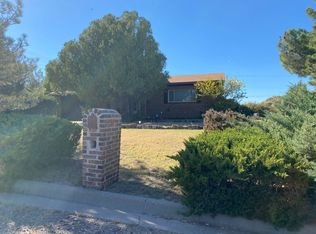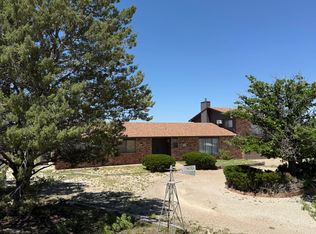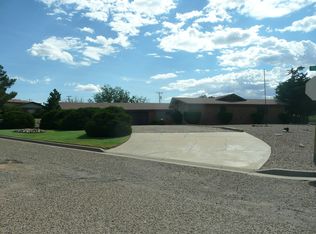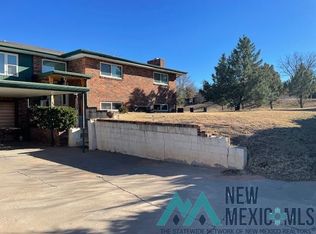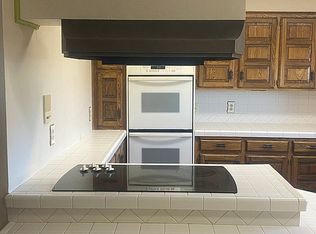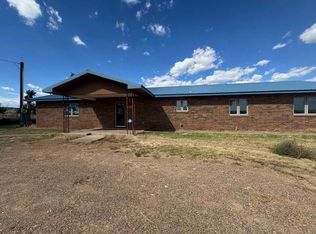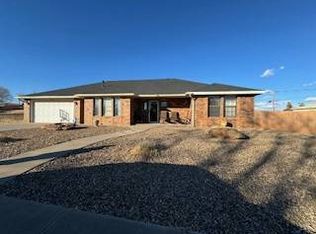Immaculate 3 bedroom 2 bath brick custom built home with attached 3 car garage. Formal dining room & eat in kitchen, den next to the kitchen & formal livng area with fireplace. Total electric with central heat & a/c. Situated in a great neighborhood with amazing views of Tucumcari mountain. There is a huge amount of parking, all concrete around the house and workshop. Extra storage buillding & 2 metal storage enclosures. Workshop is 1436 sf with 2 overhead doors. central heat - a/c downstairs with 1/2 bath. 4 separate rooms with extra room upstairs. The possibilies are endless.
For sale
Price cut: $16.5K (11/10)
$378,500
2710 Tiffany Rd, Tucumcari, NM 88401
3beds
2,450sqft
Est.:
Single Family Residence
Built in 1993
3 Acres Lot
$-- Zestimate®
$154/sqft
$-- HOA
What's special
Brick custom built homeHuge amount of parkingExtra room upstairsMetal storage enclosuresEat in kitchenFormal dining room
- 403 days |
- 498 |
- 20 |
Zillow last checked: 8 hours ago
Listing updated: December 10, 2025 at 11:02pm
Listed by:
Kathy Segura 575-749-1881,
Re/Max First Place Realtors Clovis 575-763-3729
Source: New Mexico MLS,MLS#: 20247103
Tour with a local agent
Facts & features
Interior
Bedrooms & bathrooms
- Bedrooms: 3
- Bathrooms: 3
- Full bathrooms: 2
- 1/2 bathrooms: 1
Primary bathroom
- Features: Double Sinks, Separate Shower
Heating
- Forced Air, Electric
Cooling
- Electric, Central Air, Refrigerated
Appliances
- Included: Dishwasher, Disposal, Microwave, Range Hood, Built-In Range, Refrigerator, Electric Water Heater
Features
- Attic, Ceiling Fan(s), Pantry, Walk-In Closet(s)
- Flooring: Carpet, Tile
- Windows: Double Pane Windows
- Number of fireplaces: 1
- Fireplace features: Living Room, Wood Burning
Interior area
- Total structure area: 2,450
- Total interior livable area: 2,450 sqft
Property
Parking
- Total spaces: 3
- Parking features: Attached, Garage Door Opener
- Attached garage spaces: 3
Features
- Levels: One
- Stories: 1
- Patio & porch: Patio
- Fencing: Back Yard,Block,Fenced
Lot
- Size: 3 Acres
- Dimensions: app x 3/4 acres
- Features: Sidewalk
Details
- Additional structures: Shed(s), Workshop, Second Garage
- Parcel number: 117806242827800
- Zoning description: Residential
Construction
Type & style
- Home type: SingleFamily
- Property subtype: Single Family Residence
Materials
- Brick
- Foundation: Slab
- Roof: Pitched,Shingle
Condition
- New construction: No
- Year built: 1993
Utilities & green energy
- Water: Public
- Utilities for property: Electricity Connected, Sewer Connected, Cable Available, Cable Connected
Community & HOA
Community
- Features: Sidewalks
- Subdivision: Westridge Heights
HOA
- Has HOA: No
Location
- Region: Tucumcari
Financial & listing details
- Price per square foot: $154/sqft
- Tax assessed value: $228,261
- Annual tax amount: $2,028
- Date on market: 12/19/2024
- Electric utility on property: Yes
Estimated market value
Not available
Estimated sales range
Not available
$2,245/mo
Price history
Price history
| Date | Event | Price |
|---|---|---|
| 11/10/2025 | Price change | $378,500-4.2%$154/sqft |
Source: | ||
| 12/19/2024 | Listed for sale | $395,000-16.8%$161/sqft |
Source: | ||
| 5/31/2024 | Listing removed | $475,000$194/sqft |
Source: | ||
| 12/5/2023 | Listed for sale | $475,000+20.3%$194/sqft |
Source: | ||
| 6/21/2018 | Listing removed | $395,000$161/sqft |
Source: New Mexico Property Group LLC #10400723 Report a problem | ||
Public tax history
Public tax history
| Year | Property taxes | Tax assessment |
|---|---|---|
| 2024 | $2,072 -3.2% | $76,087 |
| 2023 | $2,140 +11.2% | $76,087 |
| 2022 | $1,924 -4.5% | $76,087 +3% |
Find assessor info on the county website
BuyAbility℠ payment
Est. payment
$1,796/mo
Principal & interest
$1468
Property taxes
$196
Home insurance
$132
Climate risks
Neighborhood: 88401
Nearby schools
GreatSchools rating
- 5/10Tucumcari Elementary SchoolGrades: PK-5Distance: 1.2 mi
- 7/10Tucumcari Middle SchoolGrades: 6-8Distance: 1.7 mi
- 7/10Tucumcari High SchoolGrades: 9-12Distance: 1.6 mi
Schools provided by the listing agent
- Elementary: Tucumcari
- Middle: Tucumcari
- High: Tucumcari
Source: New Mexico MLS. This data may not be complete. We recommend contacting the local school district to confirm school assignments for this home.
