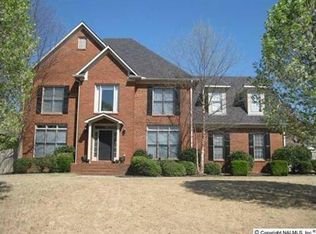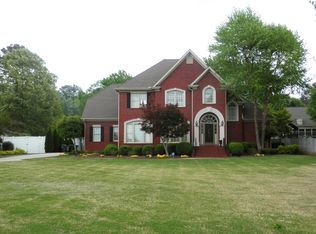Wonderful home in Burningtree Valley priced to SELL! Spacious foyer,formal rooms & double staircase! Large gtrm w/gas FP, updated kit has granite ctops, tiled floors & tiled back splash. Bay windowed bkfst overlooks backyard & deck! Private owner's suite has a work alcove, new tiled floors & shower plus corner whirlpool tub, 9' ceil down, SS appliances in 2006, sec. sys, Centricon sys,sprinkler!
This property is off market, which means it's not currently listed for sale or rent on Zillow. This may be different from what's available on other websites or public sources.

