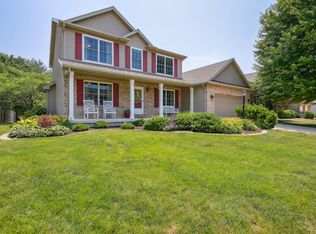Located across from the neighborhood park, Having a park-like fenced backyard & deck for outdoor enjoyment of its own, this home's 2-story foyer greets you w/newly re-finished hardwood flooring thru out its entire 1st floor's dining room, living room, great room w/gas log fireplace, and eat-in kitchen which also offers new quartz counters & island, new back splash & Koehler farm sink, faucet & hot water dispenser, & nice pantry. Fresh paint thru out 1st & 2nd floors. New ceiling fans in living room and master which offers dual vanities, 2 person spa tub plus separate shower & large walk-in closet. The home's basement offers great rec space and new theater projector system/big screen, and a 6th possible bedroom/office space plus a 3rd full bath and good storage area. Just 2 minutes from grocery, shopping, restaurants, gyms, salons & day spas, YMCA and interchange to I-57. Neighborhood offers many paths to explore with water features, pond and large green space in the commons--a must see
This property is off market, which means it's not currently listed for sale or rent on Zillow. This may be different from what's available on other websites or public sources.
