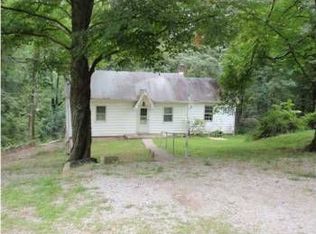You will not believe the before & after photos of this beautifully remodeled home w/peaceful setting situated on .83 acre lot. Featuring open layout w/TIGERWOOD HARDWOOD floors on main level (except bath). Every inch was thought out to fullest extent.. from the cushion close drawers in kitchen to the no slip tile in bathroom. 2 bedrooms , office, bath, dining, family room, & kitchen located on main level. Kitchen showcases: castled cabinets w/ trim, 2-tiered cultery drawer, spice drawer, & high end âœKitchen Aidâ appliances. Under cabinet LED lighting, pull out drawers, tiled backsplash, SOLID SURFACE countertops, lazy susan, & no touch kitchen faucet . Nice dining area & breakfast bar for extra seating. New bath including: modern fixtures, no slip tile, laundry shoot, new bathtub , new vanity, & built-in shelving. Main floor showcases crown molding & nice ceiling fans. Hallway offers motion sensor lighting. Office offers built-in media area for storage. Basement is filled with updates too! Equipped with whole house generator that turns on automatically when power goes out and switches back once power is regained. . Home is 125 Breaker and feeds to the Garage which offers 60 amp. The generator is tied to the home and the garage. Tankless water heater (2012), Furnace & A/C 5 years old, Roof 3 years old, water softener and acid neutralizer (2011) replacement windows and all custom blinds are included in sale. Seller also installed wi-fi thermostat . 3 rd bdrm. in lower level does not have window but does offer closet and built-in hidden shelving. Space in lower level offers built-in drawers & nice landing space/ mud room. 2 Double Door Closets & high end vinyl floor in the high traffic areas of basement. Seller also installed a 2nd full bathroom offering stand up shower, abundance of shelving & modern fixtures. Walkout basement & nice patio offering hot tub hookup ,wooded view & Western Red Cedar Deck! Oversized patio on side of home w/built-in cedar bar w/umbrella. There is electric outlet & natural gas line tied to grill. Beautifully landscaped property including a wishing well. New check valve 2016. 2.5 detached HEATED GARAGE, abundance of parking, added shelving , & 3 ceiling fans . Compressor located below where you will find storage & 2 air lines for tools. 220 volts & 60 AMP service which feeds off of the home. Conduit installed for shed , 8 feet garage door , cable ran to garage, & ADT connected. HOME WARRANTY included.
This property is off market, which means it's not currently listed for sale or rent on Zillow. This may be different from what's available on other websites or public sources.

