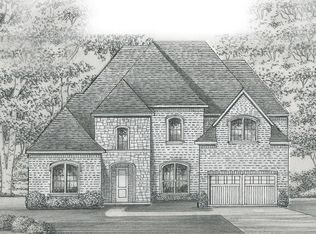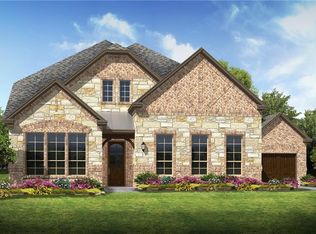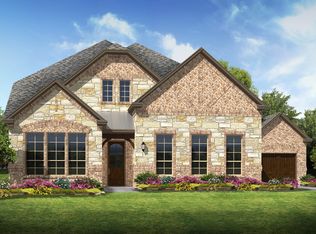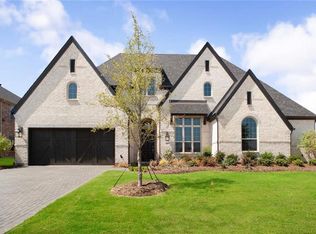Sold on 05/27/25
Price Unknown
2710 Seabiscuit Rd, Celina, TX 75009
4beds
3,062sqft
Single Family Residence
Built in 2017
9,844.56 Square Feet Lot
$747,200 Zestimate®
$--/sqft
$3,345 Estimated rent
Home value
$747,200
$710,000 - $792,000
$3,345/mo
Zestimate® history
Loading...
Owner options
Explore your selling options
What's special
Discover this stunning one-story gem offering 4 bedrooms, 3.5 baths, and a spacious 3 car garage in one of the area's most desirable communities. Thoughtfully designed for comfort and style, this home boasts an open-concept layout, ideal for both everyday living and entertaining.
At the heart of the home is a chef’s dream kitchen, complete with an oversized granite island, GE Profile Series appliances, a double oven, and abundant cabinetry, making meal prep a breeze. The expansive wood flooring adds warmth and sophistication, seamlessly flowing into the inviting living spaces. The home is also equipped with a private media room that may function as both a golf simulator and movie room, a dedicated study or additional bedroom providing the perfect spots for relaxation and productivity, and a playroom smartly separates the secondary bedrooms, ensuring privacy for all.
Retreat to the primary suite, which features a spa inspired bath with dual vanities, a soaking tub, and a large walk-in closet. Step outside to enjoy the covered patio, perfect for morning coffee or evening gatherings. The backyard offers plenty of space for outdoor fun and relaxation. Nestled in a sought-after Mustang Lakes, this home provides access to top rated schools, making it a fantastic choice for families. Enjoy nearby parks, walking trails, a community pool, shopping, and dining. This home truly has it all; style, functionality, and a prime location. Don’t miss the opportunity to make it yours!
Zillow last checked: 8 hours ago
Listing updated: June 19, 2025 at 07:34pm
Listed by:
Rebecca Lee 0696969 469-644-8002,
Monument Realty 214-705-7827,
Danielle Dunn 0750665 318-791-0039,
Monument Realty
Bought with:
Kenny Kelly
K. Kelly Homes
Source: NTREIS,MLS#: 20889723
Facts & features
Interior
Bedrooms & bathrooms
- Bedrooms: 4
- Bathrooms: 4
- Full bathrooms: 3
- 1/2 bathrooms: 1
Primary bedroom
- Features: En Suite Bathroom, Walk-In Closet(s)
- Level: First
Bedroom
- Level: First
Bedroom
- Level: First
Bedroom
- Level: First
Breakfast room nook
- Level: First
Dining room
- Level: First
Game room
- Level: First
Kitchen
- Features: Kitchen Island, Pantry, Stone Counters, Walk-In Pantry
- Level: First
Living room
- Features: Ceiling Fan(s), Fireplace
- Level: First
Media room
- Level: First
Utility room
- Level: First
Heating
- Central
Cooling
- Central Air
Appliances
- Included: Dishwasher, Disposal, Gas Range
Features
- Decorative/Designer Lighting Fixtures, Eat-in Kitchen, Kitchen Island, Open Floorplan, Pantry, Cable TV, Walk-In Closet(s)
- Flooring: Carpet, Hardwood, Tile
- Has basement: No
- Number of fireplaces: 1
- Fireplace features: Gas Starter
Interior area
- Total interior livable area: 3,062 sqft
Property
Parking
- Total spaces: 3
- Parking features: Door-Multi, Door-Single
- Attached garage spaces: 3
Features
- Levels: One
- Stories: 1
- Patio & porch: Covered
- Pool features: None, Community
- Fencing: Stone,Wood
Lot
- Size: 9,844 sqft
Details
- Parcel number: R1103400F00301
- Other equipment: Other
Construction
Type & style
- Home type: SingleFamily
- Architectural style: Detached
- Property subtype: Single Family Residence
Materials
- Brick
- Foundation: Slab
- Roof: Composition
Condition
- Year built: 2017
Utilities & green energy
- Sewer: Public Sewer
- Water: Public
- Utilities for property: Sewer Available, Water Available, Cable Available
Community & neighborhood
Community
- Community features: Clubhouse, Fitness Center, Fishing, Park, Pool, Sidewalks, Trails/Paths
Location
- Region: Celina
- Subdivision: Mustang Lakes Ph One
HOA & financial
HOA
- Has HOA: Yes
- HOA fee: $169 monthly
- Services included: Association Management
- Association name: Insight Assoc.
- Association phone: 214-494-6002
Other
Other facts
- Listing terms: Cash,Conventional,VA Loan
Price history
| Date | Event | Price |
|---|---|---|
| 5/27/2025 | Sold | -- |
Source: NTREIS #20889723 | ||
| 4/29/2025 | Pending sale | $785,000$256/sqft |
Source: NTREIS #20889723 | ||
| 4/24/2025 | Contingent | $785,000$256/sqft |
Source: NTREIS #20889723 | ||
| 4/3/2025 | Listed for sale | $785,000$256/sqft |
Source: NTREIS #20889723 | ||
Public tax history
| Year | Property taxes | Tax assessment |
|---|---|---|
| 2025 | -- | $768,204 +10% |
| 2024 | $15,149 +8.8% | $698,367 +10% |
| 2023 | $13,926 -5.4% | $634,879 +10% |
Find assessor info on the county website
Neighborhood: Mustang Lakes
Nearby schools
GreatSchools rating
- 8/10Sam Johnson Elementary SchoolGrades: PK-5Distance: 0.3 mi
- 9/10Lorene Rogers Middle SchoolGrades: 6-8Distance: 3.7 mi
- 7/10Prosper High SchoolGrades: 9-12Distance: 3.4 mi
Schools provided by the listing agent
- Elementary: Sam Johnson
- Middle: Lorene Rogers
- High: Walnut Grove
- District: Prosper ISD
Source: NTREIS. This data may not be complete. We recommend contacting the local school district to confirm school assignments for this home.
Get a cash offer in 3 minutes
Find out how much your home could sell for in as little as 3 minutes with a no-obligation cash offer.
Estimated market value
$747,200
Get a cash offer in 3 minutes
Find out how much your home could sell for in as little as 3 minutes with a no-obligation cash offer.
Estimated market value
$747,200



