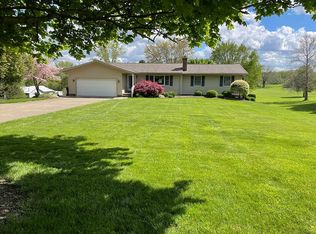Sold for $385,000 on 05/29/25
$385,000
2710 Scheid Rd, Huron, OH 44839
3beds
2,676sqft
Single Family Residence
Built in 1971
5 Acres Lot
$397,100 Zestimate®
$144/sqft
$2,402 Estimated rent
Home value
$397,100
$242,000 - $651,000
$2,402/mo
Zestimate® history
Loading...
Owner options
Explore your selling options
What's special
Welcome To Your Dream Mini Farm! Nestled On A Stunning 5-acre Property, This Unique Setup Offers The Perfect Blend Of Privacy & Functionality. Land Is Divided W/ 2.5 Acres Stretching To The Tree Line, & Another 2.5 Acres Just Over The Bridge Ideal For Livestock, Gardening, Or Simply Enjoying Nature. Raised Ranch Features A Walkout Lower Level & A Beautifully Remodeled Firelands Custom Kitchen Complete W/ Stainless Steel Appliances, A Pantry, & Breakfast Bar. You'll Also Love The Additional Canning Kitchen & Spacious Rec Room W/ A Cozy Wood Burner Perfect For Gatherings Or Hobbies. There's A Private Mother-in-law Suite Above The Garage! The Large Deck, Updated W/ Trex In 2024. Outside, You'll Find A 24x26 Heated & Air-conditioned Shop, Three Barns (including Two Storage Barns), & Plenty Of Space For Animals, Equipment, Or Toys. Newer Roof & Hvac System. This Property Truly Has It All; Space, Comfort, & Country Charm!
Zillow last checked: 8 hours ago
Listing updated: May 29, 2025 at 09:37am
Listed by:
Linda J. Armstrong 419-627-9914 LindaArmstrong@bex.net,
RE/MAX Quality Realty - Sandus
Bought with:
Jennifer H. Will, 423555
RE/MAX Quality Realty - Sandus
Source: Firelands MLS,MLS#: 20251023Originating MLS: Firelands MLS
Facts & features
Interior
Bedrooms & bathrooms
- Bedrooms: 3
- Bathrooms: 3
- Full bathrooms: 3
Primary bedroom
- Level: Main
- Area: 192
- Dimensions: 12 x 16
Bedroom 2
- Level: Main
- Area: 110
- Dimensions: 11 x 10
Bedroom 3
- Level: Main
- Area: 140
- Dimensions: 10 x 14
Bedroom 4
- Area: 0
- Dimensions: 0 x 0
Bedroom 5
- Area: 0
- Dimensions: 0 x 0
Bathroom
- Level: Main
Bathroom 1
- Level: Main
Bathroom 2
- Level: Second
Dining room
- Features: Combo
- Level: Main
- Area: 132
- Dimensions: 11 x 12
Family room
- Level: Lower
- Area: 400
- Dimensions: 25 x 16
Kitchen
- Level: Main
- Area: 90
- Dimensions: 9 x 10
Living room
- Level: Main
- Area: 238
- Dimensions: 14 x 17
Heating
- Gas, Forced Air
Appliances
- Included: Dishwasher, Dryer, Disposal, Microwave, Range, Refrigerator, Washer
- Laundry: None
Features
- Ceiling Fan(s)
- Basement: Partial,Walk-Out Access
- Has fireplace: Yes
- Fireplace features: Wood Burning
Interior area
- Total structure area: 2,676
- Total interior livable area: 2,676 sqft
Property
Parking
- Total spaces: 2
- Parking features: Inside Entrance, Detached, Garage Door Opener, Paved
- Garage spaces: 2
- Has uncovered spaces: Yes
Features
- Levels: Bi-Level
- Patio & porch: 2 Deck
Lot
- Size: 5 Acres
Details
- Parcel number: 5000855000
Construction
Type & style
- Home type: SingleFamily
- Property subtype: Single Family Residence
Materials
- Vinyl Siding
- Foundation: Basement
- Roof: Asphalt
Condition
- Year built: 1971
Utilities & green energy
- Electric: 200+ Amp Service, ON
- Sewer: Leach, Septic Tank
- Water: Rural
Community & neighborhood
Location
- Region: Huron
- Subdivision: 5055020-SCHEID-HURON AVERY ROAD
Other
Other facts
- Available date: 01/01/1800
- Listing terms: Cash
Price history
| Date | Event | Price |
|---|---|---|
| 5/29/2025 | Sold | $385,000-10.4%$144/sqft |
Source: Firelands MLS #20251023 Report a problem | ||
| 4/3/2025 | Contingent | $429,900$161/sqft |
Source: Firelands MLS #20251023 Report a problem | ||
| 3/25/2025 | Listed for sale | $429,900+168.7%$161/sqft |
Source: Firelands MLS #20251023 Report a problem | ||
| 6/9/1995 | Sold | $160,000$60/sqft |
Source: Public Record Report a problem | ||
Public tax history
| Year | Property taxes | Tax assessment |
|---|---|---|
| 2024 | $3,406 +29.5% | $88,910 +42.3% |
| 2023 | $2,629 -0.2% | $62,470 +0% |
| 2022 | $2,636 -0.4% | $62,460 -1% |
Find assessor info on the county website
Neighborhood: 44839
Nearby schools
GreatSchools rating
- 10/10Edison Elementary School (Formerly Milan Elem)Grades: PK-3Distance: 4.5 mi
- 7/10Edison Middle School (Formerly Berlin-Milan Middle SchoolGrades: 4-8Distance: 5.5 mi
- 5/10Edison High SchoolGrades: 9-12Distance: 4.1 mi
Schools provided by the listing agent
- District: Edison
Source: Firelands MLS. This data may not be complete. We recommend contacting the local school district to confirm school assignments for this home.

Get pre-qualified for a loan
At Zillow Home Loans, we can pre-qualify you in as little as 5 minutes with no impact to your credit score.An equal housing lender. NMLS #10287.
Sell for more on Zillow
Get a free Zillow Showcase℠ listing and you could sell for .
$397,100
2% more+ $7,942
With Zillow Showcase(estimated)
$405,042