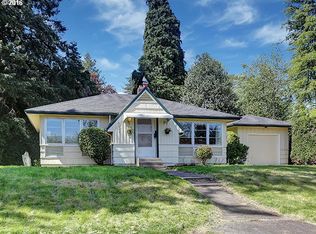Sold
$760,000
2710 SW Troy St, Portland, OR 97219
4beds
2,866sqft
Residential, Single Family Residence
Built in 1930
8,276.4 Square Feet Lot
$739,000 Zestimate®
$265/sqft
$3,870 Estimated rent
Home value
$739,000
$687,000 - $798,000
$3,870/mo
Zestimate® history
Loading...
Owner options
Explore your selling options
What's special
What a treasure in Multnomah Village! Old World charm abounds in this storybook Tudor with wonderful views of the English garden that surrounds this home. Walk through a collection of beautiful, organic English garden rooms each with its own purpose and horticulture. Enjoy fruit trees, roses, perennials, and more. Sellers have lovingly retained all the residence's original character and charm. Leaded glass windows, coved ceilings, French windows/doors, delightful garden side porch, hardwood floors and lovely wood burning fireplace in the living room. Roomy charming kitchen with a fabulous La Cornue gas range, built-in Liebherr refrigerator and delightful breakfast nook. Lower level is daylighted leading out to the garden and has slate floors, a gas fireplace stove and a bedroom suite. Troy St. is slated to be a greenway street this year for bikes and walking https://www.portland.gov/transportation/pbot-projects/construction/sw-troy-neighborhood-greenway. [Home Energy Score = 1. HES Report at https://rpt.greenbuildingregistry.com/hes/OR10233093]
Zillow last checked: 8 hours ago
Listing updated: November 19, 2024 at 02:05am
Listed by:
Kathleen MacNaughton 503-781-1492,
Windermere Realty Trust,
Bradley Thurman 503-508-1024,
Windermere Realty Trust
Bought with:
Aya Godschalk, 201244134
Homebase Real Estate Group
Source: RMLS (OR),MLS#: 24555692
Facts & features
Interior
Bedrooms & bathrooms
- Bedrooms: 4
- Bathrooms: 2
- Full bathrooms: 2
- Main level bathrooms: 1
Primary bedroom
- Features: Hardwood Floors, Closet
- Level: Main
- Area: 143
- Dimensions: 13 x 11
Bedroom 2
- Features: Hardwood Floors, Closet
- Level: Main
- Area: 130
- Dimensions: 13 x 10
Bedroom 3
- Features: Bathroom, Closet, Suite, Tile Floor
- Level: Lower
- Area: 216
- Dimensions: 18 x 12
Bedroom 4
- Features: Hardwood Floors, Closet
- Level: Upper
- Area: 240
- Dimensions: 20 x 12
Dining room
- Features: Formal, Hardwood Floors
- Level: Main
- Area: 120
- Dimensions: 12 x 10
Family room
- Features: Exterior Entry, Fireplace, Sink, Slate Flooring
- Level: Lower
- Area: 150
- Dimensions: 15 x 10
Kitchen
- Features: Builtin Refrigerator, Dishwasher, Eating Area, Hardwood Floors, Free Standing Range
- Level: Main
- Area: 140
- Width: 10
Living room
- Features: Fireplace, Hardwood Floors
- Level: Main
- Area: 280
- Dimensions: 20 x 14
Heating
- Forced Air, Fireplace(s)
Appliances
- Included: Built-In Refrigerator, Free-Standing Range, Gas Appliances, Range Hood, Dishwasher, Electric Water Heater
Features
- Hookup Available, Wainscoting, Closet, Bathroom, Suite, Formal, Sink, Eat-in Kitchen, Granite, Tile
- Flooring: Hardwood, Slate, Tile, Wood
- Basement: Daylight,Finished,Full
- Number of fireplaces: 2
- Fireplace features: Gas, Stove, Wood Burning
Interior area
- Total structure area: 2,866
- Total interior livable area: 2,866 sqft
Property
Parking
- Total spaces: 1
- Parking features: Driveway, On Street, Detached, Oversized
- Garage spaces: 1
- Has uncovered spaces: Yes
Features
- Stories: 3
- Patio & porch: Porch
- Exterior features: Garden, Yard, Exterior Entry
- Fencing: Fenced
Lot
- Size: 8,276 sqft
- Dimensions: 8,433 SqFt
- Features: Corner Lot, Level, Private, SqFt 7000 to 9999
Details
- Additional structures: HookupAvailable
- Parcel number: R263318
- Zoning: Resid
Construction
Type & style
- Home type: SingleFamily
- Architectural style: English,Tudor
- Property subtype: Residential, Single Family Residence
Materials
- Brick, Shake Siding, Stucco
- Foundation: Concrete Perimeter
- Roof: Shake
Condition
- Approximately
- New construction: No
- Year built: 1930
Utilities & green energy
- Gas: Gas
- Sewer: Public Sewer
- Water: Public
- Utilities for property: Cable Connected
Community & neighborhood
Location
- Region: Portland
- Subdivision: Multnomah Village
Other
Other facts
- Listing terms: Cash,Conventional,FHA,VA Loan
- Road surface type: Paved
Price history
| Date | Event | Price |
|---|---|---|
| 11/19/2024 | Sold | $760,000+2.8%$265/sqft |
Source: | ||
| 10/27/2024 | Pending sale | $739,500$258/sqft |
Source: | ||
| 10/23/2024 | Price change | $739,500-6.4%$258/sqft |
Source: | ||
| 10/8/2024 | Price change | $789,900-5.4%$276/sqft |
Source: | ||
| 9/20/2024 | Listed for sale | $835,000$291/sqft |
Source: | ||
Public tax history
| Year | Property taxes | Tax assessment |
|---|---|---|
| 2025 | $8,175 +3.7% | $303,680 +3% |
| 2024 | $7,881 +4% | $294,840 +3% |
| 2023 | $7,578 +2.2% | $286,260 +3% |
Find assessor info on the county website
Neighborhood: Multnomah
Nearby schools
GreatSchools rating
- 10/10Maplewood Elementary SchoolGrades: K-5Distance: 1.2 mi
- 8/10Jackson Middle SchoolGrades: 6-8Distance: 1.4 mi
- 8/10Ida B. Wells-Barnett High SchoolGrades: 9-12Distance: 0.9 mi
Schools provided by the listing agent
- Elementary: Maplewood
- Middle: Jackson
- High: Ida B Wells
Source: RMLS (OR). This data may not be complete. We recommend contacting the local school district to confirm school assignments for this home.
Get a cash offer in 3 minutes
Find out how much your home could sell for in as little as 3 minutes with a no-obligation cash offer.
Estimated market value
$739,000
Get a cash offer in 3 minutes
Find out how much your home could sell for in as little as 3 minutes with a no-obligation cash offer.
Estimated market value
$739,000
