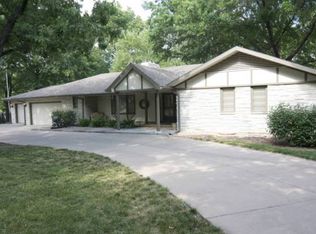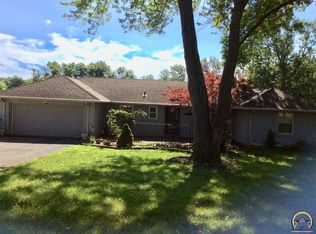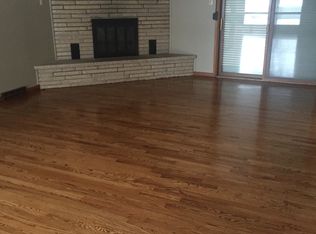Sold
Price Unknown
2710 SW Burlingame Rd, Topeka, KS 66611
4beds
3,094sqft
Single Family Residence, Residential
Built in 1955
0.99 Acres Lot
$339,700 Zestimate®
$--/sqft
$2,277 Estimated rent
Home value
$339,700
$313,000 - $370,000
$2,277/mo
Zestimate® history
Loading...
Owner options
Explore your selling options
What's special
This stunning mid-century modern home sits on just under an acre and is the perfect blend of style and functionality. Inspections have been completed, saving time and money for the next buyer! The gorgeous natural light enhances the sleek and stylish design of this home, creating a warm and inviting atmosphere. Featuring a newly renovated kitchen with granite counter tops, custom wood cabinets, and updated appliances. Roof and gutters replaced in 2018. The home has also been thoughtfully updated with new thermal pane windows, paint to the exterior and interior, bedroom flooring, new light fixtures and more! Offering over 3,000 SqFt, 2 primary suite options along with 2 other spacious bedrooms and 3 full bathrooms. The upper second primary suite offers a private walk out deck. The 3 car spacious garage allows for plenty of storage, not to mention all the built in storage inside the home as well! The home was made for entertaining inside and out. From the gorgeous fireplace in the living room that creates the perfect ambiance to the spacious patio that provides the perfect setting for hosting barbecues with friends or enjoying a quiet evening. The lower level is perfect for another gathering place or an office and has its own private patio. Schedule your showing today!
Zillow last checked: 8 hours ago
Listing updated: July 08, 2024 at 02:19pm
Listed by:
Amanda Danielson 785-220-8500,
Better Homes and Gardens Real
Bought with:
Amanda Danielson, 00244687
Better Homes and Gardens Real
Source: Sunflower AOR,MLS#: 233074
Facts & features
Interior
Bedrooms & bathrooms
- Bedrooms: 4
- Bathrooms: 3
- Full bathrooms: 3
Primary bedroom
- Level: Main
- Area: 280
- Dimensions: 20X14
Bedroom 2
- Level: Main
- Area: 121
- Dimensions: 11X11
Bedroom 3
- Level: Main
- Area: 121
- Dimensions: 11X11
Bedroom 4
- Level: Upper
- Area: 182
- Dimensions: 14X13
Dining room
- Level: Main
- Area: 210
- Dimensions: 15X14
Family room
- Level: Lower
- Area: 361
- Dimensions: 19X19
Kitchen
- Level: Main
- Area: 210
- Dimensions: 15X14
Laundry
- Level: Main
Living room
- Level: Main
- Area: 308
- Dimensions: 22X14
Heating
- Natural Gas
Cooling
- Central Air
Appliances
- Included: Gas Range, Double Oven, Microwave, Dishwasher, Refrigerator
- Laundry: Main Level, Separate Room
Features
- Flooring: Ceramic Tile, Carpet
- Windows: Insulated Windows
- Basement: Storm Shelter
- Number of fireplaces: 2
- Fireplace features: Two, Insert
Interior area
- Total structure area: 3,094
- Total interior livable area: 3,094 sqft
- Finished area above ground: 2,594
- Finished area below ground: 500
Property
Parking
- Parking features: Attached, Auto Garage Opener(s)
- Has attached garage: Yes
Features
- Patio & porch: Patio
- Fencing: Fenced
Lot
- Size: 0.99 Acres
- Features: Adjacent to Golf Course, Sidewalk
Details
- Additional structures: Shed(s)
- Parcel number: R48171
- Special conditions: Standard,Arm's Length
Construction
Type & style
- Home type: SingleFamily
- Architectural style: Ranch
- Property subtype: Single Family Residence, Residential
Materials
- Stone, Vinyl Siding
- Roof: Architectural Style
Condition
- Year built: 1955
Utilities & green energy
- Water: Public
Community & neighborhood
Location
- Region: Topeka
- Subdivision: Burlingame Pl
Price history
| Date | Event | Price |
|---|---|---|
| 7/8/2024 | Sold | -- |
Source: | ||
| 6/14/2024 | Pending sale | $357,770$116/sqft |
Source: | ||
| 6/4/2024 | Price change | $357,770-0.6%$116/sqft |
Source: | ||
| 6/2/2024 | Listed for sale | $359,900$116/sqft |
Source: | ||
| 5/29/2024 | Pending sale | $359,900$116/sqft |
Source: | ||
Public tax history
| Year | Property taxes | Tax assessment |
|---|---|---|
| 2025 | -- | $34,084 +5% |
| 2024 | $4,662 +3.9% | $32,461 +6% |
| 2023 | $4,486 +7.5% | $30,624 +11% |
Find assessor info on the county website
Neighborhood: 66611
Nearby schools
GreatSchools rating
- 5/10Jardine ElementaryGrades: PK-5Distance: 1 mi
- 6/10Jardine Middle SchoolGrades: 6-8Distance: 1 mi
- 5/10Topeka High SchoolGrades: 9-12Distance: 2 mi
Schools provided by the listing agent
- Elementary: Jardine Elementary School/USD 501
- Middle: Jardine Middle School/USD 501
- High: Topeka High School/USD 501
Source: Sunflower AOR. This data may not be complete. We recommend contacting the local school district to confirm school assignments for this home.


