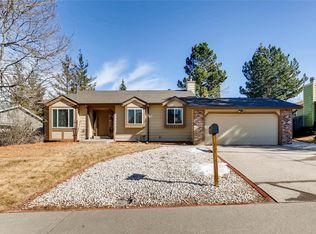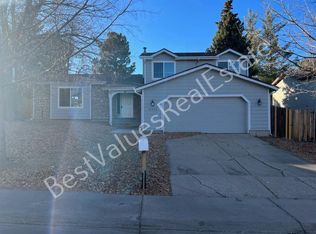Sold for $549,000 on 08/29/24
$549,000
2710 S Rifle Street, Aurora, CO 80013
4beds
2,659sqft
Single Family Residence
Built in 1980
6,534 Square Feet Lot
$527,100 Zestimate®
$206/sqft
$2,888 Estimated rent
Home value
$527,100
$490,000 - $569,000
$2,888/mo
Zestimate® history
Loading...
Owner options
Explore your selling options
What's special
Buy this Home, and We'll buy yours!** This home qualifies for 100% financing! Available with Home Possible through My Denver Mortgage Company*** Welcome to your fully updated home in Hutchinson Heights. Ascending the stairs to the upper-level floor, you're greeted by a luxurious primary bedroom with fireplace and private en-suite bathroom. Additionally, you will find two spacious bedrooms and full bathroom. The main level welcomes you into a fully remodeled kitchen with a plenty of windows and natural light. It boasts ample counter space, complemented by new kitchen cabinets that offer ample storage space for all your culinary needs. Newer appliances, including refrigerator, dishwasher, and range, gleam against the modern kitchen's backdrop. Next to the kitchen, the family room is cozy and inviting. Centered around a charming fireplace, this space is the perfect gathering spot to relax and unwind. In the basement you will find and additional bedroom, full bathroom, and dry sauna!! The spacious back yard is perfect for relaxing or entertaining with a peaceful view outside your door. With its thoughtful design, this home is more than just a place to live—it's a place to call your own. Welcome home. *Cond apply
Zillow last checked: 8 hours ago
Listing updated: October 01, 2024 at 11:12am
Listed by:
Claudia Diarte 720-837-4994 crosario207@hotmail.com,
Your Home Sold Guaranteed Realty - Premier Partners
Bought with:
Leticia Gonzalez, 001310950
Aztec Real Estate Inc
Source: REcolorado,MLS#: 3991883
Facts & features
Interior
Bedrooms & bathrooms
- Bedrooms: 4
- Bathrooms: 4
- Full bathrooms: 3
- 1/2 bathrooms: 1
Primary bedroom
- Description: With Fireplace
- Level: Upper
Bedroom
- Level: Upper
Bedroom
- Level: Upper
Bedroom
- Level: Basement
Primary bathroom
- Level: Upper
Bathroom
- Level: Lower
Bathroom
- Level: Upper
Bathroom
- Level: Basement
Dining room
- Level: Main
Family room
- Description: With Fireplace
- Level: Lower
Kitchen
- Level: Main
Heating
- Forced Air
Cooling
- Central Air
Appliances
- Included: Dishwasher, Oven, Refrigerator
Features
- Basement: Finished
- Number of fireplaces: 2
- Fireplace features: Family Room, Master Bedroom
Interior area
- Total structure area: 2,659
- Total interior livable area: 2,659 sqft
- Finished area above ground: 1,966
- Finished area below ground: 668
Property
Parking
- Total spaces: 2
- Parking features: Garage - Attached
- Attached garage spaces: 2
Features
- Levels: Tri-Level
Lot
- Size: 6,534 sqft
- Features: Level
Details
- Parcel number: 031518911
- Special conditions: Standard
Construction
Type & style
- Home type: SingleFamily
- Property subtype: Single Family Residence
Materials
- Frame
- Roof: Composition
Condition
- Year built: 1980
Utilities & green energy
- Sewer: Public Sewer
- Water: Public
Community & neighborhood
Location
- Region: Aurora
- Subdivision: Hutchinson Heights
Other
Other facts
- Listing terms: 1031 Exchange,Cash,Conventional,FHA,VA Loan
- Ownership: Corporation/Trust
Price history
| Date | Event | Price |
|---|---|---|
| 8/29/2024 | Sold | $549,000$206/sqft |
Source: | ||
| 8/12/2024 | Pending sale | $549,000$206/sqft |
Source: | ||
| 8/8/2024 | Listed for sale | $549,000+37.3%$206/sqft |
Source: | ||
| 4/12/2024 | Sold | $400,000+81.8%$150/sqft |
Source: | ||
| 3/5/2020 | Listing removed | -- |
Source: Auction.com | ||
Public tax history
| Year | Property taxes | Tax assessment |
|---|---|---|
| 2025 | $2,853 +3.1% | $32,225 +8.2% |
| 2024 | $2,767 -0.5% | $29,775 -11.9% |
| 2023 | $2,782 -3.1% | $33,784 +22% |
Find assessor info on the county website
Neighborhood: Aurora Knolls - Hutchinson Heights
Nearby schools
GreatSchools rating
- 6/10Dalton Elementary SchoolGrades: PK-5Distance: 0.5 mi
- 4/10Columbia Middle SchoolGrades: 6-8Distance: 0.5 mi
- 6/10Rangeview High SchoolGrades: 9-12Distance: 0.6 mi
Schools provided by the listing agent
- Elementary: Dalton
- Middle: Columbia
- High: Rangeview
- District: Adams-Arapahoe 28J
Source: REcolorado. This data may not be complete. We recommend contacting the local school district to confirm school assignments for this home.
Get a cash offer in 3 minutes
Find out how much your home could sell for in as little as 3 minutes with a no-obligation cash offer.
Estimated market value
$527,100
Get a cash offer in 3 minutes
Find out how much your home could sell for in as little as 3 minutes with a no-obligation cash offer.
Estimated market value
$527,100

