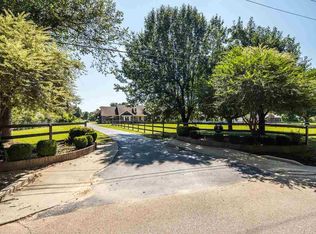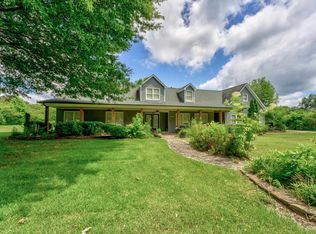Sold for $465,000 on 09/23/25
$465,000
2710 Roland Rd, Arlington, TN 38002
3beds
2,404sqft
Single Family Residence
Built in 1997
2.58 Acres Lot
$461,000 Zestimate®
$193/sqft
$2,347 Estimated rent
Home value
$461,000
$438,000 - $484,000
$2,347/mo
Zestimate® history
Loading...
Owner options
Explore your selling options
What's special
Charming equestrian property situated on 2.58 acres with versatile potential! This well-maintained home features an updated kitchen with modern appliances and a new sink. The 3-horse 40x25 barn includes running water, electricity, and can easily double as a workshop or hobby space. Two fully fenced paddocks offer ample grazing, while a gravel-footed sacrifice lot ensures year-round usability. Perfect for horse lovers or those seeking country living with flexible space. Oversized 28x24 garage. Enjoy the peaceful setting with room to ride, work, or simply relax. A rare find combining function, comfort, and rural charm—all within easy reach of town.
Zillow last checked: 8 hours ago
Listing updated: September 26, 2025 at 04:32pm
Listed by:
Josh Wilson,
Moss Real Estate
Bought with:
Karen Reyes
Crye-Leike, Inc., REALTORS
Source: MAAR,MLS#: 10201675
Facts & features
Interior
Bedrooms & bathrooms
- Bedrooms: 3
- Bathrooms: 3
- Full bathrooms: 2
- 1/2 bathrooms: 1
Primary bedroom
- Features: Walk-In Closet(s), Vaulted/Coffered Ceiling, Smooth Ceiling, Hardwood Floor
- Level: First
- Area: 252
- Dimensions: 14 x 18
Bedroom 2
- Features: Shared Bath, Smooth Ceiling, Carpet
- Level: First
- Area: 210
- Dimensions: 14 x 15
Bedroom 3
- Features: Shared Bath, Smooth Ceiling, Carpet
- Level: First
- Area: 168
- Dimensions: 12 x 14
Primary bathroom
- Features: Double Vanity, Whirlpool Tub, Separate Shower, Smooth Ceiling, Tile Floor, Full Bath
Dining room
- Features: Separate Dining Room
- Area: 156
- Dimensions: 12 x 13
Kitchen
- Features: Updated/Renovated Kitchen, Breakfast Bar, Separate Breakfast Room, Kitchen Island
- Area: 196
- Dimensions: 14 x 14
Living room
- Features: Separate Living Room
- Area: 391
- Dimensions: 17 x 23
Office
- Features: Smooth Ceiling, Tile Floor
- Level: First
- Area: 176
- Dimensions: 11 x 16
Den
- Dimensions: 0 x 0
Heating
- Central, Natural Gas
Cooling
- Central Air, Ceiling Fan(s)
Appliances
- Included: Gas Water Heater, Self Cleaning Oven, Double Oven, Cooktop, Gas Cooktop, Disposal, Dishwasher
- Laundry: Laundry Room
Features
- All Bedrooms Down, 1 or More BR Down, Primary Down, Vaulted/Coffered Primary, Split Bedroom Plan, Renovated Bathroom, Luxury Primary Bath, Separate Tub & Shower, Full Bath Down, Smooth Ceiling, High Ceilings, Vaulted/Coff/Tray Ceiling, Walk-In Closet(s), Living Room, Dining Room, Kitchen, Primary Bedroom, 2nd Bedroom, 3rd Bedroom, 2 or More Baths, Laundry Room
- Flooring: Part Hardwood, Part Carpet, Tile
- Windows: Window Treatments
- Attic: Pull Down Stairs
- Number of fireplaces: 1
- Fireplace features: Living Room
Interior area
- Total interior livable area: 2,404 sqft
Property
Parking
- Total spaces: 2
- Parking features: Driveway/Pad, Storage, Garage Door Opener, Garage Faces Side
- Has garage: Yes
- Covered spaces: 2
- Has uncovered spaces: Yes
Features
- Stories: 1
- Patio & porch: Deck
- Exterior features: Storage
- Pool features: None
- Has spa: Yes
- Spa features: Bath
- Fencing: Wood
Lot
- Size: 2.58 Acres
- Dimensions: 147 x 800
- Features: Level, Landscaped, Well Landscaped Grounds
Details
- Additional structures: Barn/Stable, Workshop
- Parcel number: D0204 00496
Construction
Type & style
- Home type: SingleFamily
- Architectural style: Traditional
- Property subtype: Single Family Residence
Materials
- Brick Veneer, Wood/Composition
- Foundation: Slab
- Roof: Composition Shingles
Condition
- New construction: No
- Year built: 1997
Utilities & green energy
- Sewer: Public Sewer
- Water: Public
Community & neighborhood
Security
- Security features: Smoke Detector(s)
Location
- Region: Arlington
- Subdivision: Kim And Kim Subdivision
Other
Other facts
- Listing terms: Conventional,FHA,VA Loan,Owner Will Carry
Price history
| Date | Event | Price |
|---|---|---|
| 9/23/2025 | Sold | $465,000$193/sqft |
Source: | ||
| 8/25/2025 | Pending sale | $465,000$193/sqft |
Source: | ||
| 7/21/2025 | Listed for sale | $465,000+16.3%$193/sqft |
Source: | ||
| 10/15/2021 | Sold | $400,000+0%$166/sqft |
Source: | ||
| 9/28/2021 | Pending sale | $399,900$166/sqft |
Source: | ||
Public tax history
| Year | Property taxes | Tax assessment |
|---|---|---|
| 2024 | $2,636 | $77,750 |
| 2023 | $2,636 | $77,750 |
| 2022 | -- | $77,750 |
Find assessor info on the county website
Neighborhood: Eads-Fisherville
Nearby schools
GreatSchools rating
- 4/10Macon-Hall Elementary SchoolGrades: PK-5Distance: 3 mi
- 3/10Mt Pisgah Middle SchoolGrades: 6-9Distance: 2.4 mi
- 4/10Cordova High SchoolGrades: 9-12Distance: 3.3 mi

Get pre-qualified for a loan
At Zillow Home Loans, we can pre-qualify you in as little as 5 minutes with no impact to your credit score.An equal housing lender. NMLS #10287.
Sell for more on Zillow
Get a free Zillow Showcase℠ listing and you could sell for .
$461,000
2% more+ $9,220
With Zillow Showcase(estimated)
$470,220
