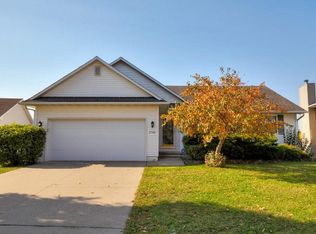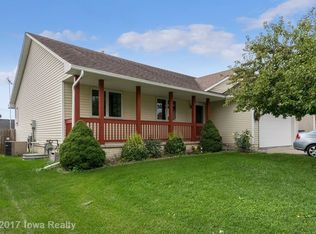Dream of warmer days in your backyard oasis in the comfort of your very own pool. The fully privacy fenced in yard is the perfect playground for a family and fur babies to enjoy all their favorite activities. If entertaining is top on your list, this house has multiple decks and an open concept kitchen perfect for family gatherings. With a couple bonus rooms you can have a home office, a man cave, a craft room or even a place to stick your adult child that won't move out. It is only limited by your imagination on how you can make all this square footage work for you. Get into this home by the end of the year or sooner as we can accommodate a quick close.
This property is off market, which means it's not currently listed for sale or rent on Zillow. This may be different from what's available on other websites or public sources.

