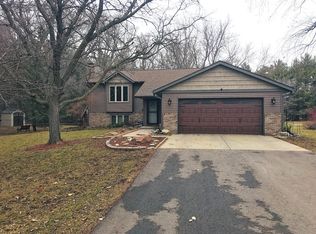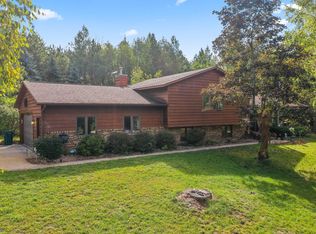Closed
$485,000
2710 Ridgewood Ct SE, Rochester, MN 55904
3beds
2,382sqft
Single Family Residence
Built in 1974
4.13 Acres Lot
$498,300 Zestimate®
$204/sqft
$2,682 Estimated rent
Home value
$498,300
$453,000 - $548,000
$2,682/mo
Zestimate® history
Loading...
Owner options
Explore your selling options
What's special
Your private retreat awaits, just minutes from downtown! This beautifully updated 3-bedroom, 3-bathroom home offers 2,348 square feet of modern living on over 4 acres of tranquil land. Enjoy the perfect blend of comfort and outdoor bliss, with recent upgrades including newer windows, roofing, and a stylish kitchen.
Step outside to your own backyard oasis—relax by the above-ground pool, entertain in the charming gazebo, or retreat to the converted "man cave" or "she shed" for some personal time. The property also features a peaceful walking path that winds through the lush landscape, offering a serene escape right at home.
Nestled in a quiet neighborhood with little traffic, yet conveniently close to shopping, dining, and schools, this home provides the ideal balance of seclusion and accessibility. With potential for a 4th bedroom in the finished basement, this property is more than just a home—it's a lifestyle.
Zillow last checked: 8 hours ago
Listing updated: October 09, 2025 at 11:02pm
Listed by:
Enclave Team 646-859-2368,
Real Broker, LLC.,
Andrew Norrie 507-261-7007
Bought with:
Non-MLS
Source: NorthstarMLS as distributed by MLS GRID,MLS#: 6586861
Facts & features
Interior
Bedrooms & bathrooms
- Bedrooms: 3
- Bathrooms: 3
- Full bathrooms: 1
- 3/4 bathrooms: 2
Bedroom 1
- Area: 171.89 Square Feet
- Dimensions: 15'2x11'4
Bedroom 2
- Area: 150.58 Square Feet
- Dimensions: 13x11'7
Bedroom 3
- Area: 108.46 Square Feet
- Dimensions: 11'5x9'6
Bedroom 4
- Area: 157.33 Square Feet
- Dimensions: 10'8x14'9
Bathroom
- Area: 37.86 Square Feet
- Dimensions: 7'10x4'10
Bathroom
- Level: Upper
- Area: 47.65 Square Feet
- Dimensions: 7'10x6'1
Dining room
- Area: 107.51 Square Feet
- Dimensions: 11'5x9'5
Family room
- Area: 281.75 Square Feet
- Dimensions: 21x13'5
Kitchen
- Area: 138.9 Square Feet
- Dimensions: 11'5x12'2
Laundry
- Area: 90.08 Square Feet
- Dimensions: 11'6x7'10
Living room
- Area: 293.33 Square Feet
- Dimensions: 22x13'4
Mud room
- Area: 171.25 Square Feet
- Dimensions: 11'5x15
Utility room
- Area: 65.28 Square Feet
- Dimensions: 8'4x7'10
Heating
- Forced Air
Cooling
- Central Air
Appliances
- Included: Dishwasher, Dryer, Electric Water Heater, Humidifier, Microwave, Range, Refrigerator, Washer, Water Softener Owned
Features
- Basement: Block,Partially Finished
- Number of fireplaces: 1
- Fireplace features: Brick, Family Room, Wood Burning
Interior area
- Total structure area: 2,382
- Total interior livable area: 2,382 sqft
- Finished area above ground: 1,834
- Finished area below ground: 514
Property
Parking
- Total spaces: 2
- Parking features: Attached
- Attached garage spaces: 2
- Details: Garage Dimensions (21x25)
Accessibility
- Accessibility features: None
Features
- Levels: Four or More Level Split
- Patio & porch: Deck, Screened
- Has private pool: Yes
- Pool features: Above Ground, Outdoor Pool
Lot
- Size: 4.13 Acres
- Features: Many Trees
Details
- Additional structures: Gazebo, Other, Storage Shed
- Foundation area: 1244
- Parcel number: 631631036855
- Zoning description: Residential-Single Family
- Other equipment: Fuel Tank - Rented
Construction
Type & style
- Home type: SingleFamily
- Property subtype: Single Family Residence
Materials
- Steel Siding, Block, Frame
- Roof: Age 8 Years or Less
Condition
- Age of Property: 51
- New construction: No
- Year built: 1974
Utilities & green energy
- Electric: Circuit Breakers, 200+ Amp Service
- Gas: Propane
- Sewer: Private Sewer
- Water: Shared System, Well
Community & neighborhood
Location
- Region: Rochester
- Subdivision: Countrywood Estates
HOA & financial
HOA
- Has HOA: No
Price history
| Date | Event | Price |
|---|---|---|
| 10/9/2024 | Sold | $485,000-2.8%$204/sqft |
Source: | ||
| 9/4/2024 | Pending sale | $499,000$209/sqft |
Source: | ||
| 8/16/2024 | Listed for sale | $499,000+31.3%$209/sqft |
Source: | ||
| 12/8/2020 | Sold | $380,000-4.8%$160/sqft |
Source: | ||
| 10/29/2020 | Pending sale | $399,000$168/sqft |
Source: Progressive Real Estate #5576895 Report a problem | ||
Public tax history
| Year | Property taxes | Tax assessment |
|---|---|---|
| 2024 | $3,836 | $429,000 -0.4% |
| 2023 | -- | $430,900 +7.8% |
| 2022 | $3,800 +24.9% | $399,800 +7% |
Find assessor info on the county website
Neighborhood: 55904
Nearby schools
GreatSchools rating
- 5/10Pinewood Elementary SchoolGrades: PK-5Distance: 2.5 mi
- 4/10Willow Creek Middle SchoolGrades: 6-8Distance: 2.7 mi
- 9/10Mayo Senior High SchoolGrades: 8-12Distance: 3.2 mi
Schools provided by the listing agent
- Elementary: Pinewood
- Middle: Willow Creek
- High: Mayo
Source: NorthstarMLS as distributed by MLS GRID. This data may not be complete. We recommend contacting the local school district to confirm school assignments for this home.
Get a cash offer in 3 minutes
Find out how much your home could sell for in as little as 3 minutes with a no-obligation cash offer.
Estimated market value
$498,300
Get a cash offer in 3 minutes
Find out how much your home could sell for in as little as 3 minutes with a no-obligation cash offer.
Estimated market value
$498,300

