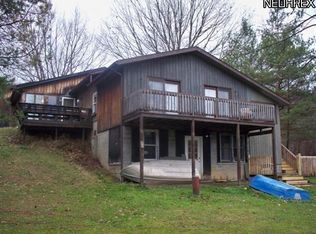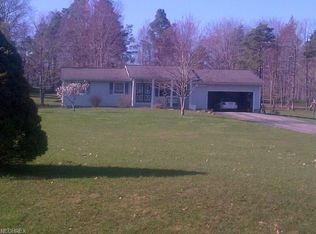Sold for $158,000 on 03/10/23
$158,000
2710 Pine Ridge Rd, Ashtabula, OH 44004
3beds
1,552sqft
Single Family Residence
Built in 1970
0.86 Acres Lot
$220,900 Zestimate®
$102/sqft
$1,533 Estimated rent
Home value
$220,900
$181,000 - $263,000
$1,533/mo
Zestimate® history
Loading...
Owner options
Explore your selling options
What's special
Seller has received multiple offers, highest and best offer due by Wednesday February 8,2023 at 3pm!! Lakefront living in the country! Unique multi-level home with Pine Lake frontage. 3-bedrooms w/ lake views, 2-have French doors to a balcony view. Cozy vaulted living room w/ wood fireplace. (Currently has an electric insert that stays with the property) Lower level deck off the walk-out unfinished basement. Upper level deck of the dining room. All with beautiful views. 2-car attached garage is insulated. Front closet by garage has waste lines in the floor to install a half bath. All appliances included. First floor laundry. Lots of storage areas. Septic system new leach field 1998. Roof shingle and foundation insulation in 2012. Snuggled in the woods with a beautiful view and fishing out your back door. This is the best country living! Home previously appraised at $160,000.
Zillow last checked: 8 hours ago
Listing updated: August 26, 2023 at 02:49pm
Listing Provided by:
Clorice L Dlugos 440-812-2542,
McDowell Homes Real Estate Services
Bought with:
Lisa K Sisko, 2012000383
Keller Williams Greater Metropolitan
Debra A Ribinskas, 2016000036
Keller Williams Greater Metropolitan
Source: MLS Now,MLS#: 4436219 Originating MLS: Lake Geauga Area Association of REALTORS
Originating MLS: Lake Geauga Area Association of REALTORS
Facts & features
Interior
Bedrooms & bathrooms
- Bedrooms: 3
- Bathrooms: 1
- Full bathrooms: 1
- Main level bathrooms: 1
Primary bedroom
- Description: Flooring: Carpet
- Level: Lower
- Dimensions: 12.00 x 10.00
Bedroom
- Description: Flooring: Carpet
- Level: Lower
- Dimensions: 18.00 x 7.00
Bedroom
- Description: Flooring: Carpet
- Level: Lower
- Dimensions: 12.00 x 10.00
Bathroom
- Description: Flooring: Ceramic Tile
- Level: First
- Dimensions: 8.00 x 7.00
Dining room
- Description: Flooring: Carpet
- Level: First
- Dimensions: 15.00 x 12.00
Entry foyer
- Description: Flooring: Ceramic Tile
- Level: First
- Dimensions: 8.00 x 7.00
Kitchen
- Description: Flooring: Laminate
- Level: First
- Dimensions: 17.00 x 9.00
Laundry
- Description: Flooring: Laminate
- Level: First
- Dimensions: 12.00 x 7.00
Living room
- Description: Flooring: Carpet
- Features: Fireplace
- Level: Lower
- Dimensions: 15.00 x 19.00
Heating
- Baseboard, Electric, Forced Air, Fireplace(s), Oil, Wood
Cooling
- None
Appliances
- Included: Cooktop, Dryer, Oven, Range, Refrigerator, Washer
Features
- Basement: Full,Unfinished,Walk-Out Access
- Number of fireplaces: 1
- Fireplace features: Wood Burning
Interior area
- Total structure area: 1,552
- Total interior livable area: 1,552 sqft
- Finished area above ground: 1,552
Property
Parking
- Total spaces: 2
- Parking features: Attached, Electricity, Garage, Garage Door Opener, Unpaved
- Attached garage spaces: 2
Accessibility
- Accessibility features: None
Features
- Levels: Two,Multi/Split
- Stories: 2
- Patio & porch: Deck, Porch
- Has view: Yes
- View description: Water
- Has water view: Yes
- Water view: Water
- Waterfront features: Lake Front, Lake Privileges, Waterfront
- Frontage type: Lakefront
Lot
- Size: 0.86 Acres
- Dimensions: 100 x 395
- Features: Lake Front, Wooded, Waterfront
Details
- Parcel number: 540051003400
Construction
Type & style
- Home type: SingleFamily
- Architectural style: Split Level
- Property subtype: Single Family Residence
Materials
- Wood Siding
- Roof: Asphalt,Fiberglass
Condition
- Year built: 1970
Utilities & green energy
- Sewer: Septic Tank
- Water: Well
Community & neighborhood
Community
- Community features: Lake
Location
- Region: Ashtabula
- Subdivision: Pine Lake
Price history
| Date | Event | Price |
|---|---|---|
| 3/10/2023 | Sold | $158,000+5.4%$102/sqft |
Source: | ||
| 2/9/2023 | Pending sale | $149,900$97/sqft |
Source: | ||
| 2/3/2023 | Listed for sale | $149,900+26%$97/sqft |
Source: | ||
| 1/9/2014 | Sold | $119,000$77/sqft |
Source: | ||
Public tax history
Tax history is unavailable.
Neighborhood: 44004
Nearby schools
GreatSchools rating
- 5/10Kingsville Elementary SchoolGrades: K-5Distance: 3.5 mi
- 5/10Wallace H Braden Junior High SchoolGrades: 6-8Distance: 5 mi
- 5/10Edgewood High SchoolGrades: 9-12Distance: 4 mi
Schools provided by the listing agent
- District: Buckeye LSD Ashtabula - 402
Source: MLS Now. This data may not be complete. We recommend contacting the local school district to confirm school assignments for this home.

Get pre-qualified for a loan
At Zillow Home Loans, we can pre-qualify you in as little as 5 minutes with no impact to your credit score.An equal housing lender. NMLS #10287.
Sell for more on Zillow
Get a free Zillow Showcase℠ listing and you could sell for .
$220,900
2% more+ $4,418
With Zillow Showcase(estimated)
$225,318
