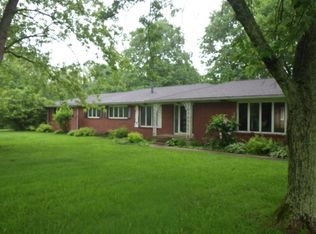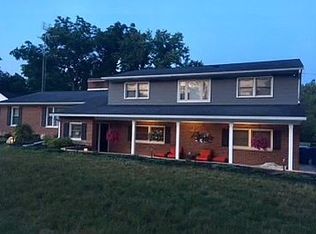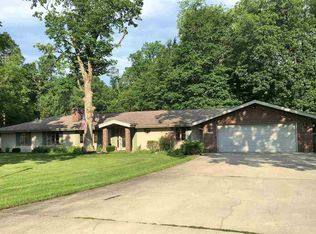Sold
$487,000
2710 N Orchard Rd, Marion, IN 46952
4beds
5,798sqft
Residential, Single Family Residence
Built in 1976
1.6 Acres Lot
$549,000 Zestimate®
$84/sqft
$3,836 Estimated rent
Home value
$549,000
$505,000 - $604,000
$3,836/mo
Zestimate® history
Loading...
Owner options
Explore your selling options
What's special
Absolutely beautiful home and setting in Shady Hills. Step into the 2 story foyer from the circular drive and soak in crown molding and open staircase. This floorplan featuresa dining room, 2 powder rooms, office, & 2 living spaces on opposite ends of the home. The living room has hardwood flooring with a classic fireplace and mantle. The updated familyhas a gas fireplace with new stone hearth, and beverage station with sink, fridge & cabinets. The heart of the home is the large kitchen with luxury stainless steel appliances, 2 pantries,breakfast bar and dining area looking into the sunroom bathed in light with wall of windows and a vista to the pool and auto cover, hot tub, sprawling deck, patio, yard and firepit. Primarysuite has a firepl
Zillow last checked: 8 hours ago
Listing updated: March 27, 2024 at 10:46am
Listing Provided by:
Susan Reese 765-517-1514,
F.C. Tucker Realty Center
Bought with:
Non-BLC Member
MIBOR REALTOR® Association
Source: MIBOR as distributed by MLS GRID,MLS#: 21948567
Facts & features
Interior
Bedrooms & bathrooms
- Bedrooms: 4
- Bathrooms: 5
- Full bathrooms: 3
- 1/2 bathrooms: 2
- Main level bathrooms: 2
Primary bedroom
- Features: Carpet
- Level: Upper
- Area: 336 Square Feet
- Dimensions: 21X16
Bedroom 2
- Features: Carpet
- Level: Upper
- Area: 494 Square Feet
- Dimensions: 26X19
Bedroom 3
- Features: Carpet
- Level: Upper
- Area: 168 Square Feet
- Dimensions: 14X12
Bedroom 4
- Features: Carpet
- Level: Upper
- Area: 144 Square Feet
- Dimensions: 12X12
Other
- Features: Laminate
- Level: Upper
- Area: 54 Square Feet
- Dimensions: 6X9
Breakfast room
- Features: Tile-Ceramic
- Level: Main
- Area: 180 Square Feet
- Dimensions: 15X12
Dining room
- Features: Hardwood
- Level: Main
- Area: 224 Square Feet
- Dimensions: 16X14
Exercise room
- Features: Carpet
- Level: Upper
- Area: 100 Square Feet
- Dimensions: 10X10
Family room
- Features: Carpet
- Level: Main
- Area: 693 Square Feet
- Dimensions: 33X21
Foyer
- Features: Hardwood
- Level: Main
- Area: 224 Square Feet
- Dimensions: 14X16
Kitchen
- Features: Tile-Ceramic
- Level: Main
- Area: 210 Square Feet
- Dimensions: 15X14
Living room
- Features: Hardwood
- Level: Main
- Area: 528 Square Feet
- Dimensions: 33X16
Office
- Features: Hardwood
- Level: Main
- Area: 132 Square Feet
- Dimensions: 12X11
Sun room
- Features: Tile-Ceramic
- Level: Main
- Area: 462 Square Feet
- Dimensions: 33X14
Utility room
- Features: Other
- Level: Basement
- Area: 110 Square Feet
- Dimensions: 10X11
Heating
- Dual, Forced Air
Cooling
- Zoned
Appliances
- Included: Electric Cooktop, Dishwasher, Gas Water Heater, Double Oven, Convection Oven, Refrigerator, Bar Fridge, Ice Maker, Water Heater, Water Softener Owned
- Laundry: Upper Level
Features
- Attic Stairway, Double Vanity, Breakfast Bar, Entrance Foyer, Hardwood Floors, High Speed Internet, Eat-in Kitchen, Pantry, Smart Thermostat, Walk-In Closet(s), Wet Bar
- Flooring: Hardwood
- Windows: Screens, Storms Some, Windows Vinyl, Wood Work Painted
- Has basement: No
- Attic: Permanent Stairs
- Number of fireplaces: 3
- Fireplace features: Bedroom, Family Room, Gas Log, Living Room
Interior area
- Total structure area: 5,798
- Total interior livable area: 5,798 sqft
- Finished area below ground: 0
Property
Parking
- Total spaces: 4
- Parking features: Attached
- Attached garage spaces: 4
- Details: Garage Parking Other(Garage Door Opener)
Features
- Levels: Three Or More
- Exterior features: Lighting, Fire Pit
- Pool features: In Ground, Pool Cover
- Fencing: Fenced,Wrought Iron
Lot
- Size: 1.60 Acres
- Features: Cul-De-Sac, Mature Trees, Wooded
Details
- Parcel number: 270325103004000021
Construction
Type & style
- Home type: SingleFamily
- Architectural style: Traditional
- Property subtype: Residential, Single Family Residence
Materials
- Brick
- Foundation: Concrete Perimeter
Condition
- New construction: No
- Year built: 1976
Utilities & green energy
- Water: Private Well
Community & neighborhood
Location
- Region: Marion
- Subdivision: Shady Hills
Price history
| Date | Event | Price |
|---|---|---|
| 3/27/2024 | Sold | $487,000-5.4%$84/sqft |
Source: | ||
| 3/21/2024 | Pending sale | $514,900 |
Source: | ||
| 3/14/2024 | Listed for sale | $514,900 |
Source: | ||
| 3/10/2024 | Pending sale | $514,900$89/sqft |
Source: | ||
| 2/3/2024 | Price change | $514,900-1.9% |
Source: | ||
Public tax history
| Year | Property taxes | Tax assessment |
|---|---|---|
| 2024 | $3,882 -6.4% | $550,600 +11.1% |
| 2023 | $4,149 +2.8% | $495,800 +4.4% |
| 2022 | $4,035 +18% | $474,800 +9.5% |
Find assessor info on the county website
Neighborhood: 46952
Nearby schools
GreatSchools rating
- 5/10Justice Intermediate SchoolGrades: 5-6Distance: 1.6 mi
- 4/10Mcculloch Junior High SchoolGrades: 7-8Distance: 4.6 mi
- 3/10Marion High SchoolGrades: 9-12Distance: 3.7 mi
Schools provided by the listing agent
- Elementary: Riverview Elementary School
- Middle: John L McCulloch Junior High Sch
Source: MIBOR as distributed by MLS GRID. This data may not be complete. We recommend contacting the local school district to confirm school assignments for this home.
Get pre-qualified for a loan
At Zillow Home Loans, we can pre-qualify you in as little as 5 minutes with no impact to your credit score.An equal housing lender. NMLS #10287.


