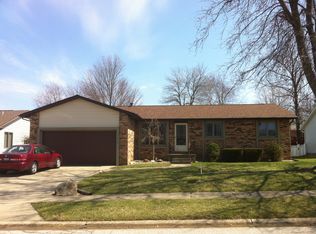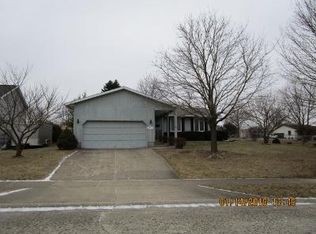Sold for $215,000
$215,000
2710 Mill River Pl, Decatur, IL 62521
2beds
2,620sqft
Single Family Residence
Built in 1988
8,712 Square Feet Lot
$231,900 Zestimate®
$82/sqft
$2,159 Estimated rent
Home value
$231,900
$218,000 - $246,000
$2,159/mo
Zestimate® history
Loading...
Owner options
Explore your selling options
What's special
Great ranch home close to Red Tail golf course!! Covered walkway to front door has new aluminum railing. Walk in to new waterproof laminate flooring that extends to updated kitchen. Granite counter tops, All new stainless appliances, and a breakfast bar! The open concept overlooks dining,and great room with fireplace. Patio door gives access to large 2 tier deck and landscaped yard. Down the hall to main floor laundry plenty of storage and the Master suite. The updated master bath has a walk-in tub with hand held shower surrounded with beautiful tile! There is an open staircase to lower level that is totally finished except for storage room. There is a Rec room an office and a third bedroom with a lighted closet and joins the half bath Battery backup sump is in place as well and another stairs that takes you to the garage that has a utility sink and pull down stairs to attic. New water heater,newer furnance and AC,Culligan water system,and gutter guards. This one is a must see!!
Zillow last checked: 8 hours ago
Listing updated: June 05, 2023 at 11:29am
Listed by:
Kathy York 217-875-8081,
Glenda Williamson Realty
Bought with:
Jennifer Miller, 475186888
Glenda Williamson Realty
Source: CIBR,MLS#: 6227045 Originating MLS: Central Illinois Board Of REALTORS
Originating MLS: Central Illinois Board Of REALTORS
Facts & features
Interior
Bedrooms & bathrooms
- Bedrooms: 2
- Bathrooms: 3
- Full bathrooms: 2
- 1/2 bathrooms: 1
Primary bedroom
- Description: Flooring: Carpet
- Level: Main
- Dimensions: 14.4 x 13
Bedroom
- Description: Flooring: Carpet
- Level: Main
- Dimensions: 13.11 x 12.11
Bedroom
- Description: Flooring: Carpet
- Level: Lower
- Dimensions: 13.6 x 13
Primary bathroom
- Features: Tub Shower
- Level: Main
Dining room
- Description: Flooring: Carpet
- Level: Main
- Dimensions: 15.1 x 12
Family room
- Description: Flooring: Carpet
- Level: Lower
- Dimensions: 25.3 x 12.8
Other
- Features: Tub Shower
- Level: Main
Great room
- Description: Flooring: Carpet
- Level: Main
- Dimensions: 19.4 x 17.9
Half bath
- Level: Lower
Kitchen
- Description: Flooring: Laminate
- Level: Main
- Dimensions: 13.7 x 14.3
Office
- Description: Flooring: Carpet
- Level: Lower
- Dimensions: 11.2 x 10.6
Recreation
- Description: Flooring: Carpet
- Level: Lower
- Dimensions: 15.11 x 12.1
Heating
- Forced Air, Gas
Cooling
- Central Air, Attic Fan
Appliances
- Included: Dryer, Dishwasher, Disposal, Gas Water Heater, Microwave, Oven, Range, Refrigerator, Washer
- Laundry: Main Level
Features
- Fireplace, Bath in Primary Bedroom, Main Level Primary
- Basement: Finished,Full
- Number of fireplaces: 1
- Fireplace features: Gas
Interior area
- Total structure area: 2,620
- Total interior livable area: 2,620 sqft
- Finished area above ground: 1,380
- Finished area below ground: 1,240
Property
Parking
- Total spaces: 2.5
- Parking features: Attached, Garage
- Attached garage spaces: 2.5
Features
- Levels: One
- Stories: 1
- Patio & porch: Front Porch, Deck
- Exterior features: Deck
Lot
- Size: 8,712 sqft
Details
- Parcel number: 041227476001
- Zoning: RES
- Special conditions: None
Construction
Type & style
- Home type: SingleFamily
- Architectural style: Ranch
- Property subtype: Single Family Residence
Materials
- Brick, Vinyl Siding
- Foundation: Basement
- Roof: Asphalt
Condition
- Year built: 1988
Utilities & green energy
- Sewer: Public Sewer
- Water: Public
Community & neighborhood
Location
- Region: Decatur
- Subdivision: Second Add
Other
Other facts
- Road surface type: Concrete
Price history
| Date | Event | Price |
|---|---|---|
| 6/5/2023 | Sold | $215,000$82/sqft |
Source: | ||
| 5/22/2023 | Pending sale | $215,000$82/sqft |
Source: | ||
| 5/18/2023 | Price change | $215,000-4.4%$82/sqft |
Source: | ||
| 4/28/2023 | Listed for sale | $225,000$86/sqft |
Source: | ||
Public tax history
| Year | Property taxes | Tax assessment |
|---|---|---|
| 2024 | $5,819 +19.6% | $68,260 +3.7% |
| 2023 | $4,867 +60.8% | $65,843 +49.9% |
| 2022 | $3,026 +18.1% | $43,915 +7.1% |
Find assessor info on the county website
Neighborhood: 62521
Nearby schools
GreatSchools rating
- 6/10Meridian Intermediate SchoolGrades: PK-5Distance: 11.7 mi
- 4/10Meridian Middle SchoolGrades: 6-8Distance: 7.5 mi
- 6/10Meridian High SchoolGrades: 9-12Distance: 7.5 mi
Schools provided by the listing agent
- District: Meridian Dist 15
Source: CIBR. This data may not be complete. We recommend contacting the local school district to confirm school assignments for this home.
Get pre-qualified for a loan
At Zillow Home Loans, we can pre-qualify you in as little as 5 minutes with no impact to your credit score.An equal housing lender. NMLS #10287.

