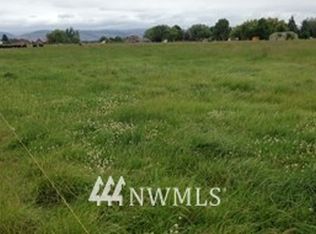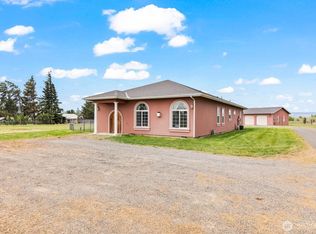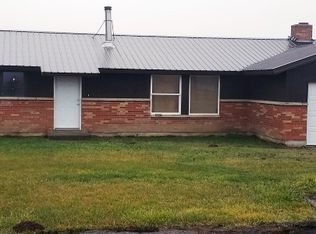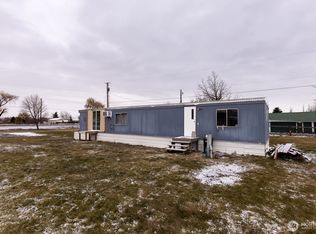Sold
Listed by:
Michelle Castle,
Coldwell Banker Central
Bought with: RE/MAX Community One Realty
$452,000
2710 Judge Ronald Road, Ellensburg, WA 98926
3beds
1,944sqft
Manufactured On Land
Built in 2019
1.92 Acres Lot
$448,200 Zestimate®
$233/sqft
$2,732 Estimated rent
Home value
$448,200
$426,000 - $471,000
$2,732/mo
Zestimate® history
Loading...
Owner options
Explore your selling options
What's special
Valley Quality 3-bed, 2-bath home on 1.92 irrigated acres along a scenic country road just minutes from town, NO CC&Rs. Enjoy peaceful rural views, room for animals, and easy access to Paul Rogers Park nearby. Inside, a bright front living room with bay window complements a spacious back family room off the kitchen and dining area—perfect for entertaining. The split-bedroom layout offers privacy, while the primary suite boasts a walk-in closet and en-suite bath with dual sinks, garden tub, separate shower, and linen closet. A beautiful blend of country living and convenience!
Zillow last checked: 8 hours ago
Listing updated: July 07, 2025 at 04:02am
Listed by:
Michelle Castle,
Coldwell Banker Central
Bought with:
Susan Ferrell, 23630
RE/MAX Community One Realty
Source: NWMLS,MLS#: 2358147
Facts & features
Interior
Bedrooms & bathrooms
- Bedrooms: 3
- Bathrooms: 2
- Full bathrooms: 2
- Main level bathrooms: 2
- Main level bedrooms: 3
Primary bedroom
- Level: Main
Bedroom
- Level: Main
Bedroom
- Level: Main
Bathroom full
- Level: Main
Bathroom full
- Level: Main
Dining room
- Level: Main
Entry hall
- Level: Main
Family room
- Level: Main
Kitchen with eating space
- Level: Main
Living room
- Level: Main
Utility room
- Level: Main
Heating
- Forced Air, Heat Pump, Electric, Wood
Cooling
- Central Air, Forced Air
Appliances
- Included: Dishwasher(s), Microwave(s), Refrigerator(s), Stove(s)/Range(s), Water Heater Location: Electric
Features
- Bath Off Primary, Ceiling Fan(s), Dining Room
- Flooring: Vinyl, Carpet
- Basement: None
- Has fireplace: No
- Fireplace features: Wood Burning
Interior area
- Total structure area: 1,944
- Total interior livable area: 1,944 sqft
Property
Parking
- Parking features: Driveway, Off Street
Features
- Levels: One
- Stories: 1
- Entry location: Main
- Patio & porch: Bath Off Primary, Ceiling Fan(s), Dining Room
- Has view: Yes
- View description: Mountain(s), Territorial
Lot
- Size: 1.92 Acres
- Features: Paved, Deck, Fenced-Partially, Gas Available, Irrigation, Outbuildings
- Topography: Level
- Residential vegetation: Fruit Trees
Details
- Parcel number: 464834
- Zoning description: Jurisdiction: County
- Special conditions: Standard
Construction
Type & style
- Home type: MobileManufactured
- Property subtype: Manufactured On Land
Materials
- Cement Planked, Stone, Cement Plank
- Foundation: Block, Tie Down
- Roof: Composition
Condition
- Year built: 2019
- Major remodel year: 2019
Details
- Builder model: 2822
Utilities & green energy
- Electric: Company: PSE
- Sewer: Septic Tank, Company: Septic
- Water: Private, Company: Private Well
- Utilities for property: Sprectrum, Sprectrum
Community & neighborhood
Location
- Region: Ellensburg
- Subdivision: Rural - East
Other
Other facts
- Body type: Double Wide
- Listing terms: Cash Out,Conventional,FHA,VA Loan
- Cumulative days on market: 27 days
Price history
| Date | Event | Price |
|---|---|---|
| 6/6/2025 | Sold | $452,000-3.6%$233/sqft |
Source: | ||
| 5/8/2025 | Pending sale | $469,000$241/sqft |
Source: | ||
| 5/7/2025 | Price change | $469,000-4.1%$241/sqft |
Source: | ||
| 5/1/2025 | Price change | $488,9000%$251/sqft |
Source: | ||
| 4/22/2025 | Price change | $489,000-2%$252/sqft |
Source: | ||
Public tax history
| Year | Property taxes | Tax assessment |
|---|---|---|
| 2024 | $3,713 +8.8% | $413,410 +6.4% |
| 2023 | $3,414 -5.4% | $388,480 +15.8% |
| 2022 | $3,609 +15.3% | $335,510 +35.6% |
Find assessor info on the county website
Neighborhood: 98926
Nearby schools
GreatSchools rating
- 6/10Valley View Elementary SchoolGrades: K-5Distance: 1.4 mi
- 6/10Morgan Middle SchoolGrades: 6-8Distance: 2.3 mi
- 8/10Ellensburg High SchoolGrades: 9-12Distance: 1.5 mi
Schools provided by the listing agent
- Elementary: Vly View Elem
- Middle: Morgan Mid
- High: Ellensburg High
Source: NWMLS. This data may not be complete. We recommend contacting the local school district to confirm school assignments for this home.
Get a cash offer in 3 minutes
Find out how much your home could sell for in as little as 3 minutes with a no-obligation cash offer.
Estimated market value$448,200
Get a cash offer in 3 minutes
Find out how much your home could sell for in as little as 3 minutes with a no-obligation cash offer.
Estimated market value
$448,200



