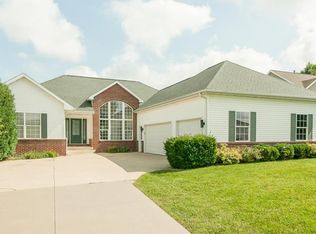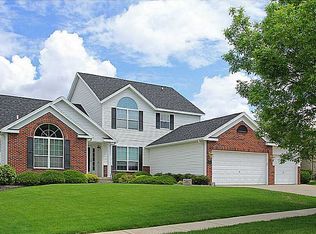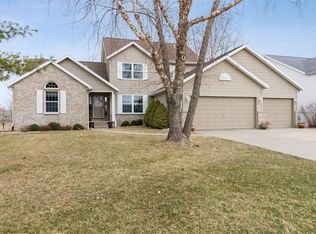Attention Golf Enthusiasts! Perfect set up. No work to be done. Gracious floor plan. Large kitchen with sunny breakfast room that has sliders to back deck. 2 sided fireplace. Formal dining. Volume ceilings in great room. Master suite with jet tub and his/her closets. Completely finished lower level. Rec room. Media/Billiard room. Large guest suite. Plus full bath. Even the storage area is finished. Walkout to patio. Brokered And Advertised By: Creative Consulting Real Estate Listing Agent: Jennifer Moen
This property is off market, which means it's not currently listed for sale or rent on Zillow. This may be different from what's available on other websites or public sources.


