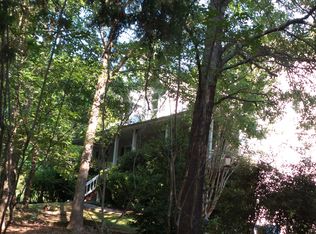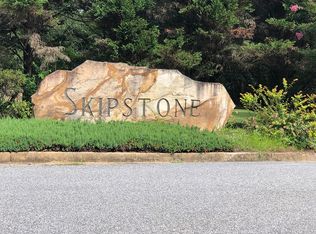Recently renovated 1,943 sf brick ranch features 3 large bedrooms, 2 bathrooms, living room, den, dining room and recently updated kitchen. Situated on a large fenced lot, this home is just minutes from Downtown Watkinsville, Epps Bridge Crossing, Athens, as well as being located i n the ever popular North Oconee School District. Recent updates include: n ew stainless steel appliances, LVP,CPT, Fresh Paint, granite countertops and new HVAC.
This property is off market, which means it's not currently listed for sale or rent on Zillow. This may be different from what's available on other websites or public sources.


