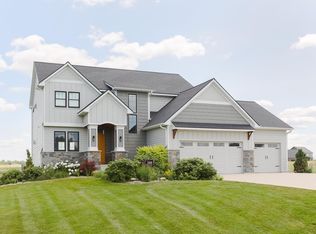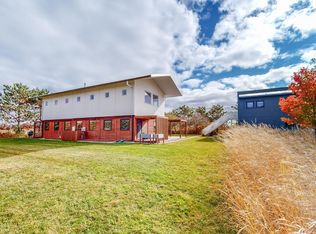Closed
$915,000
2710 Galena Pl SW, Rochester, MN 55902
6beds
4,024sqft
Single Family Residence
Built in 2018
0.54 Acres Lot
$960,500 Zestimate®
$227/sqft
$4,231 Estimated rent
Home value
$960,500
$912,000 - $1.01M
$4,231/mo
Zestimate® history
Loading...
Owner options
Explore your selling options
What's special
This impressive modern two story sits on a half acre lot and has over 4000 finished sq ft that includes six bedrooms, four bathrooms, main floor office plus main floor laundry. It was built with energy efficiency in mind with upgrades to windows, furnace & A/C and Thermal Mass Foundation. The house is also equipped with a reverse osmosis water system and an irrigation system. The garage is fully insulated and has a gas line already in place to heat it. Other stand out features include custom cabinetry and countertops throughout the house, spacious kitchen pantry, custom white oak floors, main level fireplace with stunning feature wall and natural lighting throughout. The lower level houses two bedrooms, a cozy fireplace in the living room and a bonus room that could be used as a game room, lounge, playroom, or any way that suits your needs. Surrounding the property is an outlot that cannot be built on, providing a layer of privacy and bringing beautiful wildlife through!
Zillow last checked: 8 hours ago
Listing updated: August 17, 2024 at 07:22pm
Listed by:
Robin Gwaltney 507-259-4926,
Re/Max Results
Bought with:
Robin Gwaltney
Re/Max Results
Source: NorthstarMLS as distributed by MLS GRID,MLS#: 6366256
Facts & features
Interior
Bedrooms & bathrooms
- Bedrooms: 6
- Bathrooms: 4
- Full bathrooms: 3
- 1/2 bathrooms: 1
Bedroom 1
- Level: Upper
- Area: 247.08 Square Feet
- Dimensions: 14.2x17.4
Bedroom 2
- Level: Upper
- Area: 175.44 Square Feet
- Dimensions: 13.6x12.9
Bedroom 3
- Level: Upper
- Area: 153.68 Square Feet
- Dimensions: 13.6x11.3
Bedroom 4
- Level: Upper
- Area: 175.16 Square Feet
- Dimensions: 11.6x15.1
Bedroom 5
- Level: Basement
- Area: 158.12 Square Feet
- Dimensions: 13.4x11.8
Bedroom 6
- Level: Basement
- Area: 121.8 Square Feet
- Dimensions: 11.6x10.5
Dining room
- Level: Main
- Area: 118.58 Square Feet
- Dimensions: 12.1x9.8
Family room
- Level: Basement
- Area: 528.24 Square Feet
- Dimensions: 28.4x18.6
Kitchen
- Level: Main
- Area: 173.03 Square Feet
- Dimensions: 14.3x12.1
Laundry
- Level: Main
- Area: 23.56 Square Feet
- Dimensions: 7.6x3.1
Living room
- Level: Main
- Area: 283.88 Square Feet
- Dimensions: 18.8x15.1
Office
- Level: Main
- Area: 142.04 Square Feet
- Dimensions: 13.4x10.6
Heating
- Forced Air
Cooling
- Central Air
Appliances
- Included: Air-To-Air Exchanger, Dishwasher, Dryer, Water Osmosis System, Microwave, Range, Refrigerator, Stainless Steel Appliance(s), Washer, Water Softener Owned
Features
- Basement: Finished,Full
- Number of fireplaces: 2
- Fireplace features: Family Room, Gas, Living Room, Stone
Interior area
- Total structure area: 4,024
- Total interior livable area: 4,024 sqft
- Finished area above ground: 2,824
- Finished area below ground: 1,200
Property
Parking
- Total spaces: 3
- Parking features: Attached, Concrete, Insulated Garage
- Attached garage spaces: 3
Accessibility
- Accessibility features: None
Features
- Levels: Two
- Stories: 2
Lot
- Size: 0.54 Acres
Details
- Foundation area: 1277
- Parcel number: 641742066947
- Zoning description: Residential-Single Family
Construction
Type & style
- Home type: SingleFamily
- Property subtype: Single Family Residence
Materials
- Brick/Stone, Engineered Wood
- Roof: Asphalt
Condition
- Age of Property: 6
- New construction: No
- Year built: 2018
Utilities & green energy
- Gas: Natural Gas
- Sewer: Shared Septic
- Water: Shared System
Community & neighborhood
Location
- Region: Rochester
- Subdivision: Mayo Woodlands
HOA & financial
HOA
- Has HOA: Yes
- HOA fee: $1,220 annually
- Services included: Professional Mgmt, Shared Amenities, Water
- Association name: Paramark
- Association phone: 507-285-5082
Price history
| Date | Event | Price |
|---|---|---|
| 8/17/2023 | Sold | $915,000+0%$227/sqft |
Source: | ||
| 7/19/2023 | Pending sale | $914,900$227/sqft |
Source: | ||
| 7/5/2023 | Price change | $914,900-2.7%$227/sqft |
Source: | ||
| 5/5/2023 | Listed for sale | $939,900-1.1%$234/sqft |
Source: | ||
| 5/4/2023 | Listing removed | -- |
Source: | ||
Public tax history
| Year | Property taxes | Tax assessment |
|---|---|---|
| 2024 | $8,382 | $857,000 +6.5% |
| 2023 | -- | $805,000 +17.2% |
| 2022 | $6,756 +6.3% | $686,900 +14.6% |
Find assessor info on the county website
Neighborhood: 55902
Nearby schools
GreatSchools rating
- 7/10Bamber Valley Elementary SchoolGrades: PK-5Distance: 1.3 mi
- 9/10Mayo Senior High SchoolGrades: 8-12Distance: 4.1 mi
- 5/10John Adams Middle SchoolGrades: 6-8Distance: 5.4 mi
Schools provided by the listing agent
- Elementary: Bamber Valley
- Middle: John Adams
- High: Mayo
Source: NorthstarMLS as distributed by MLS GRID. This data may not be complete. We recommend contacting the local school district to confirm school assignments for this home.
Get a cash offer in 3 minutes
Find out how much your home could sell for in as little as 3 minutes with a no-obligation cash offer.
Estimated market value
$960,500

