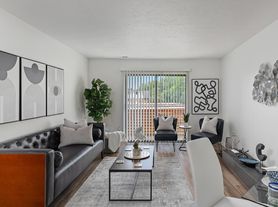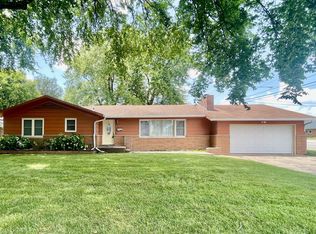3 Bedroom PLUS SUNROOM | 2 Bathroom | 2 Car Garage | Springfield MO | Fenced back yard!
Fridge, stove, & dishwasher are provided.
If fridge is to remain with property, it is the tenant responsibility for maintenance & repairs.
Due at lease signing:
First month's rent ($1795)
Rental deposit ($1795)
Pet fees ($250 per pet, if applicable)--SMALL PETS ONLY
Application Fee ($25/per adult applicant due at time of lease signing if accepted prescreening application to schedule showing is free)
Requirements
-ONLY PRE-SCREENED and approved applicants can schedule a showing (prescreening application to schedule a showing is free. $25/per adult applicant due at time of lease signing if accepted)
-3x monthly income as rent to qualify
-All utilities are the responsibility of the tenant
-No credit check required
-Will work with prior evictions as long as they are not unsettled
-We do not accept third party payments for rent
House for rent
$1,795/mo
2710 E Linwood St, Springfield, MO 65804
3beds
1,340sqft
Price may not include required fees and charges.
Single family residence
Available Sat Nov 1 2025
Cats, small dogs OK
-- A/C
-- Laundry
-- Parking
-- Heating
What's special
- 107 days |
- -- |
- -- |
Travel times
Facts & features
Interior
Bedrooms & bathrooms
- Bedrooms: 3
- Bathrooms: 2
- Full bathrooms: 2
Appliances
- Included: Dishwasher, Refrigerator, Stove
Interior area
- Total interior livable area: 1,340 sqft
Property
Parking
- Details: Contact manager
Details
- Parcel number: 1228302010
Construction
Type & style
- Home type: SingleFamily
- Property subtype: Single Family Residence
Community & HOA
Location
- Region: Springfield
Financial & listing details
- Lease term: Contact For Details
Price history
| Date | Event | Price |
|---|---|---|
| 8/1/2025 | Price change | $1,795-10%$1/sqft |
Source: Zillow Rentals | ||
| 6/26/2025 | Listed for rent | $1,995$1/sqft |
Source: Zillow Rentals | ||
| 6/25/2025 | Sold | -- |
Source: | ||
| 6/8/2025 | Pending sale | $214,900$160/sqft |
Source: | ||
| 6/5/2025 | Listed for sale | $214,900$160/sqft |
Source: | ||

