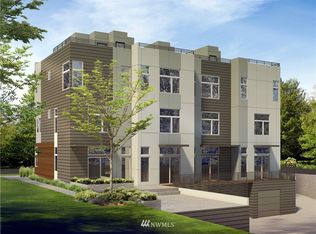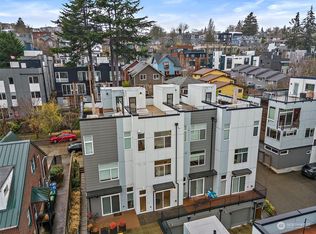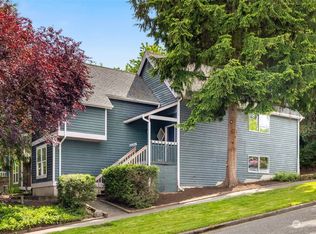Sold
Listed by:
Justin Bobson,
COMPASS
Bought with: Coldwell Banker Bain
$630,000
2710 E Denny Way #C, Seattle, WA 98122
2beds
880sqft
Townhouse
Built in 2005
1,163.05 Square Feet Lot
$624,500 Zestimate®
$716/sqft
$2,647 Estimated rent
Home value
$624,500
$575,000 - $674,000
$2,647/mo
Zestimate® history
Loading...
Owner options
Explore your selling options
What's special
A true blend of northwest meets Nantucket - a peaceful and cozy craftsman townhome in the coveted Madison Valley! Set back from a quiet street, enjoy this open main level featuring laminate wood floors, rich wood trim, recessed lighting, gas cooktop, butcher block counters, island, and stainless steel appliances. French doors lead to a private, fenced patio and garden with a spacious shed — perfect for storage or a detached office. Upstairs offers two bedrooms, a full bath with Travertine floors, and territorial views. Fresh paint, no HOA, and in-unit laundry. One dedicated parking space and abundant street parking. Walk to shops, dining, parks, and the Arboretum. Easy access to I-90, 520, Capitol Hill, and downtown. A true urban retreat!
Zillow last checked: 8 hours ago
Listing updated: June 23, 2025 at 04:04am
Listed by:
Justin Bobson,
COMPASS
Bought with:
Hattie McMann, 20123676
Coldwell Banker Bain
Carmin Russell, 120942
Coldwell Banker Bain
Source: NWMLS,MLS#: 2364265
Facts & features
Interior
Bedrooms & bathrooms
- Bedrooms: 2
- Bathrooms: 1
- Full bathrooms: 1
Entry hall
- Level: Main
Kitchen without eating space
- Level: Main
Living room
- Level: Main
Heating
- Electric, Natural Gas
Cooling
- None
Appliances
- Included: Dishwasher(s), Disposal, Dryer(s), Microwave(s), Refrigerator(s), Stove(s)/Range(s), Washer(s), Garbage Disposal, Water Heater: Gas, Water Heater Location: Closet Under Stairs
Features
- Flooring: Ceramic Tile, Engineered Hardwood, Carpet
- Doors: French Doors
- Windows: Double Pane/Storm Window, Skylight(s)
- Basement: None
- Has fireplace: No
Interior area
- Total structure area: 880
- Total interior livable area: 880 sqft
Property
Parking
- Parking features: Driveway, Off Street
Features
- Levels: Multi/Split
- Entry location: Main
- Patio & porch: Ceramic Tile, Double Pane/Storm Window, French Doors, Skylight(s), Water Heater
- Has view: Yes
- View description: Territorial
Lot
- Size: 1,163 sqft
- Features: Curbs, Paved, Sidewalk, Cable TV, Fenced-Fully, Patio, Shop
- Topography: Level
- Residential vegetation: Garden Space
Details
- Parcel number: 9828701488
- Zoning: LR1 (M)
- Zoning description: Jurisdiction: City
- Special conditions: Standard
Construction
Type & style
- Home type: Townhouse
- Architectural style: Contemporary
- Property subtype: Townhouse
Materials
- Cement Planked, Wood Siding, Cement Plank
- Foundation: Poured Concrete
- Roof: Composition
Condition
- Year built: 2005
- Major remodel year: 2005
Utilities & green energy
- Electric: Company: Seattle City Light
- Sewer: Sewer Connected, Company: Seattle Public Utilities
- Water: Public, Company: Seattle Public Utilities
Community & neighborhood
Location
- Region: Seattle
- Subdivision: Madison Valley
Other
Other facts
- Listing terms: Cash Out,Conventional
- Cumulative days on market: 6 days
Price history
| Date | Event | Price |
|---|---|---|
| 5/23/2025 | Sold | $630,000$716/sqft |
Source: | ||
| 5/6/2025 | Pending sale | $630,000$716/sqft |
Source: | ||
| 5/1/2025 | Listed for sale | $630,000+0.8%$716/sqft |
Source: | ||
| 6/23/2021 | Sold | $625,000+89.4%$710/sqft |
Source: | ||
| 3/24/2021 | Listing removed | -- |
Source: Owner | ||
Public tax history
Tax history is unavailable.
Neighborhood: Madison Valley
Nearby schools
GreatSchools rating
- 7/10McGilvra Elementary SchoolGrades: K-5Distance: 1.2 mi
- 7/10Edmonds S. Meany Middle SchoolGrades: 6-8Distance: 0.4 mi
- 8/10Garfield High SchoolGrades: 9-12Distance: 1 mi

Get pre-qualified for a loan
At Zillow Home Loans, we can pre-qualify you in as little as 5 minutes with no impact to your credit score.An equal housing lender. NMLS #10287.
Sell for more on Zillow
Get a free Zillow Showcase℠ listing and you could sell for .
$624,500
2% more+ $12,490
With Zillow Showcase(estimated)
$636,990

