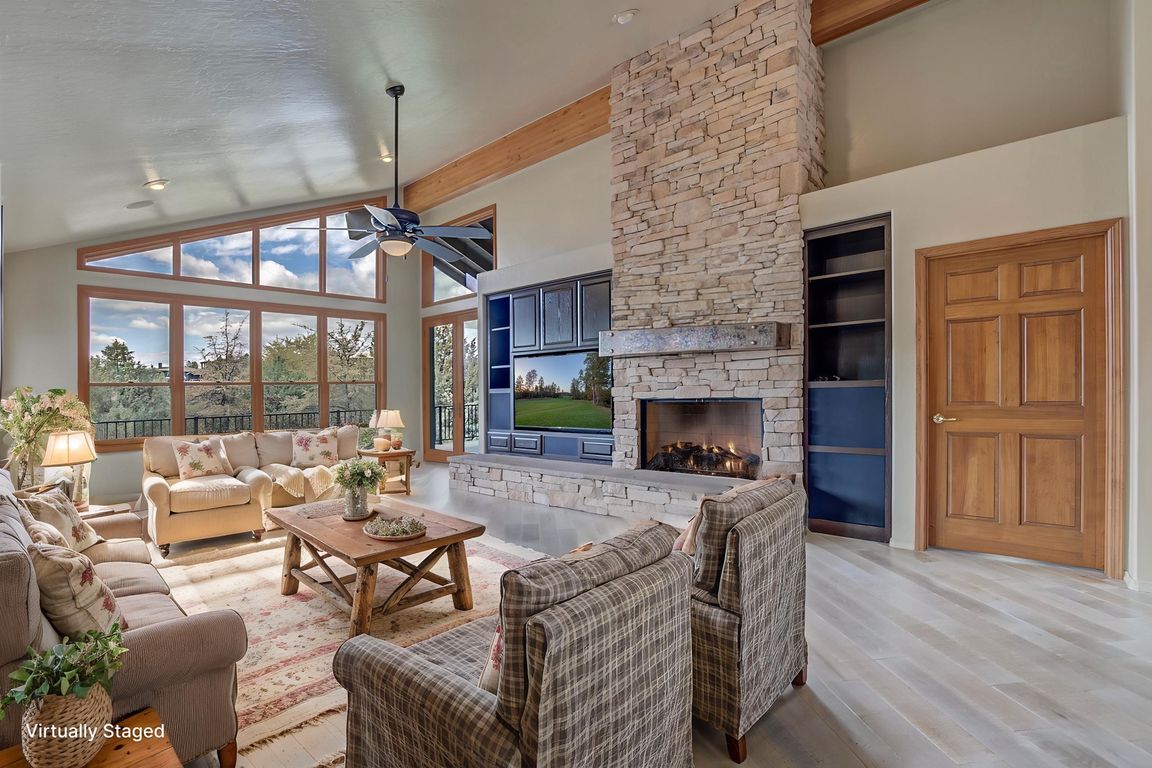
PendingPrice cut: $40K (12/1)
$999,000
3beds
3,739sqft
2710 E Coyote Mint Cir, Payson, AZ 85541
3beds
3,739sqft
Single family residence
Built in 1999
0.66 Acres
4 Attached garage spaces
$267 price/sqft
$562 quarterly HOA fee
What's special
Gas fireplaceCozy fireplaceInviting open floor planElegant countertopsOwned solar panelsBeverage refrigeratorOversized driveway
Welcome to your private mountain oasis — a luxurious three-bedroom, four-bathroom custom home designed for comfort, relaxation, and refined living. Perfectly positioned on 0.66 acres along the third fairway of the award-winning Chaparral Pines Golf Club, this residence offers both tranquility and breathtaking views of the Granite Dells. Step inside to an ...
- 55 days |
- 997 |
- 26 |
Source: CAAR,MLS#: 92993
Travel times
Living Room
Kitchen
Primary Bedroom
Zillow last checked: 8 hours ago
Listing updated: December 02, 2025 at 01:17pm
Listed by:
Robert Gaetano 480-980-7969,
HomeSmart - H
Source: CAAR,MLS#: 92993
Facts & features
Interior
Bedrooms & bathrooms
- Bedrooms: 3
- Bathrooms: 4
- Full bathrooms: 3
- 1/2 bathrooms: 1
Rooms
- Room types: Foyer/Entry
Heating
- Forced Air, Propane, Solar, Radiant Floor
Cooling
- Central Air, Ceiling Fan(s)
Appliances
- Included: Water Softener, Dryer, Washer
- Laundry: Laundry Room
Features
- Breakfast Bar, Eat-in Kitchen, Living-Dining Combo, Vaulted Ceiling(s), Pantry, Master Main Floor, Kitchen Island
- Flooring: Carpet, Tile, Wood, Concrete
- Windows: Double Pane Windows, Skylight(s)
- Basement: Walk-Out Access
- Has fireplace: Yes
- Fireplace features: Living Room, Wood Burning Stove, Two or More
Interior area
- Total structure area: 3,739
- Total interior livable area: 3,739 sqft
Video & virtual tour
Property
Parking
- Total spaces: 4
- Parking features: Other, Garage Door Opener, Attached, Direct Access
- Attached garage spaces: 4
Features
- Patio & porch: Porch, Covered, Patio, Covered Patio
- Exterior features: Drip System, Dog Run, Fire Pit
- Has spa: Yes
- Spa features: Bath
- Fencing: Wood
- Has view: Yes
- View description: Trees/Woods, Mountain(s)
Lot
- Size: 0.66 Acres
- Features: Cul-De-Sac, Landscaped, On Golf Course
Details
- Parcel number: 30287047
- Zoning: Residential
Construction
Type & style
- Home type: SingleFamily
- Property subtype: Single Family Residence
Materials
- Wood Frame, Wood Siding
- Roof: Asphalt
Condition
- Year built: 1999
Community & HOA
Community
- Features: Putting Greens, Rental Restrictions
- Security: Smoke Detector(s), Carbon Monoxide Detector(s)
- Subdivision: Chaparral Pines
HOA
- Has HOA: Yes
- Amenities included: Pool, Clubhouse, Spa/Hot Tub, Gated, Golf Course, Health Facilities, Tennis Court(s), Sauna
- Services included: Security
- HOA fee: $562 quarterly
Location
- Region: Payson
Financial & listing details
- Price per square foot: $267/sqft
- Tax assessed value: $1,046,217
- Annual tax amount: $7,356
- Date on market: 10/13/2025
- Listing terms: Cash,Conventional,FHA,VA Loan
- Road surface type: Asphalt