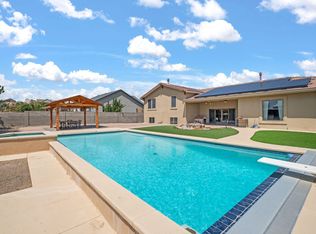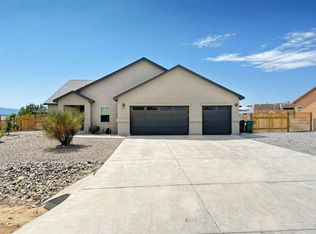Sold
Price Unknown
2710 Chessman Dr NE, Rio Rancho, NM 87124
4beds
3,616sqft
Single Family Residence
Built in 2023
0.5 Acres Lot
$979,400 Zestimate®
$--/sqft
$4,260 Estimated rent
Home value
$979,400
$921,000 - $1.04M
$4,260/mo
Zestimate® history
Loading...
Owner options
Explore your selling options
What's special
Spectacular, New Construction situated on 1/2 acre lot. Property offers gated courtyard entry, open-concept living space, 4 bedrooms plus office/flex-room, 3 1/2 baths, tile floors throughout. 12-foot ceilings in kitchen, family room & dining area. Fabulous kitchen w/ custom cabinetry, granite countertops, huge island & amazing pantry! Primary bedroom w/dreamy walk-in closet, bath w/double sinks & jetted tub. Guest room w/walk-in closet & own bath. Bedrooms 2 & 3 feature a Jack & Jill bath. Covered large back patio, & outdoor grill perfect for entertainment. Backyard access, plenty of room for RV or outdoor toys. 3-car garage w/epoxy floor. Tons of storage everywhere!! NO HOA!! Home is located near amenities. Easy access to routes to Albuquerque & Santa Fe. Everything you may need & more!
Zillow last checked: 8 hours ago
Listing updated: May 14, 2024 at 07:06am
Listed by:
John J Chavez 505-818-8828,
Realty One of New Mexico
Bought with:
Amanda Marie Nunez
Realty One of New Mexico
Source: SWMLS,MLS#: 1031360
Facts & features
Interior
Bedrooms & bathrooms
- Bedrooms: 4
- Bathrooms: 4
- Full bathrooms: 1
- 3/4 bathrooms: 2
- 1/2 bathrooms: 1
Primary bedroom
- Level: Main
- Area: 272
- Dimensions: 17 x 16
Kitchen
- Level: Main
- Area: 136
- Dimensions: 17 x 8
Living room
- Level: Main
- Area: 572
- Dimensions: 22 x 26
Heating
- Central, Forced Air
Cooling
- Multi Units, Refrigerated
Appliances
- Included: Built-In Electric Range, Cooktop, Dishwasher, Microwave, Refrigerator, Range Hood
- Laundry: Washer Hookup, Electric Dryer Hookup, Gas Dryer Hookup
Features
- Bathtub, Ceiling Fan(s), Dressing Area, Dual Sinks, Family/Dining Room, Home Office, Jack and Jill Bath, Kitchen Island, Living/Dining Room, Main Level Primary, Pantry, Skylights, Soaking Tub, Separate Shower, Walk-In Closet(s)
- Flooring: Tile
- Windows: Double Pane Windows, Insulated Windows, Skylight(s)
- Has basement: No
- Number of fireplaces: 1
- Fireplace features: Decorative
Interior area
- Total structure area: 3,616
- Total interior livable area: 3,616 sqft
Property
Parking
- Total spaces: 3
- Parking features: Attached, Finished Garage, Garage
- Attached garage spaces: 3
Features
- Levels: One
- Stories: 1
- Exterior features: Courtyard, Private Yard
- Fencing: Wall
Lot
- Size: 0.50 Acres
Details
- Parcel number: 1012070269150
- Zoning description: R-1
Construction
Type & style
- Home type: SingleFamily
- Property subtype: Single Family Residence
Materials
- Frame, Stucco
- Roof: Pitched
Condition
- New Construction
- New construction: Yes
- Year built: 2023
Details
- Builder name: A & M Construction Llc
Utilities & green energy
- Electric: None
- Sewer: Public Sewer
- Water: Public
- Utilities for property: Electricity Connected, Natural Gas Connected, Sewer Connected, Water Connected
Community & neighborhood
Location
- Region: Rio Rancho
- Subdivision: Rio Rancho Estates
Other
Other facts
- Listing terms: Cash,Conventional
Price history
| Date | Event | Price |
|---|---|---|
| 5/3/2023 | Sold | -- |
Source: | ||
| 4/14/2023 | Pending sale | $875,000$242/sqft |
Source: | ||
| 3/31/2023 | Listed for sale | $875,000$242/sqft |
Source: | ||
Public tax history
| Year | Property taxes | Tax assessment |
|---|---|---|
| 2025 | $10,977 +3.7% | $314,572 +7.1% |
| 2024 | $10,581 +53.8% | $293,586 +54.4% |
| 2023 | $6,878 +747.6% | $190,166 +877.4% |
Find assessor info on the county website
Neighborhood: Solar Village/Mid-Unser
Nearby schools
GreatSchools rating
- 7/10Ernest Stapleton Elementary SchoolGrades: K-5Distance: 0.7 mi
- 5/10Lincoln Middle SchoolGrades: 6-8Distance: 0.7 mi
- 7/10Rio Rancho High SchoolGrades: 9-12Distance: 0.8 mi
Get a cash offer in 3 minutes
Find out how much your home could sell for in as little as 3 minutes with a no-obligation cash offer.
Estimated market value$979,400
Get a cash offer in 3 minutes
Find out how much your home could sell for in as little as 3 minutes with a no-obligation cash offer.
Estimated market value
$979,400

