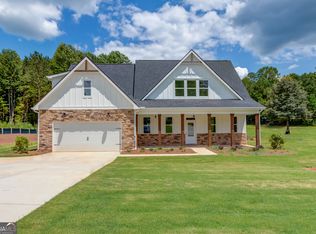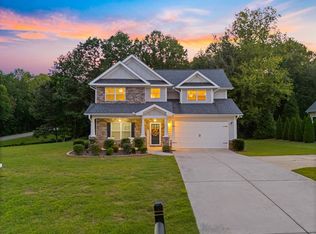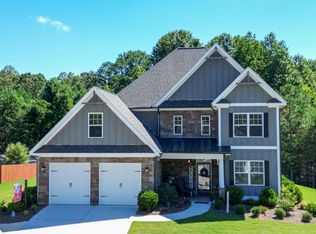Closed
$545,000
2710 Castleberry Bridge Rd, Dawsonville, GA 30534
3beds
2,180sqft
Single Family Residence
Built in 2024
2 Acres Lot
$540,000 Zestimate®
$250/sqft
$2,507 Estimated rent
Home value
$540,000
Estimated sales range
Not available
$2,507/mo
Zestimate® history
Loading...
Owner options
Explore your selling options
What's special
Discover the perfect combination of modern design and tranquil country living with this exceptional new construction home set on 2 acres in Lumpkin County. With no HOA restrictions, this 3-bedroom, 2-bath property offers 2,180 square feet of thoughtfully designed living space where comfort meets elegance. From the moment you arrive, the inviting covered front porch welcomes you with its timeless charm, making it the perfect spot to enjoy your morning coffee or relax in the evening. Out back, a stunning covered deck steals the show with its stained wood tongue-and-groove ceiling and stained beams, creating a picturesque setting for entertaining or simply soaking in the serene surroundings. Inside, the open floor plan connects the living, dining, and kitchen areas seamlessly. The living room features striking wooden beams that add warmth and architectural character. The kitchen offers stainless steel appliances, granite countertops, a spacious island with seating, and custom cabinetry. The primary suite features a spacious walk-in closet and an en-suite bathroom with dual vanities and a separate shower. Two secondary bedrooms share a full bathroom. Oversized two-car garage with direct access to the laundry room and mudroom. Easy access to Hwy 9, Hwy 53 and GA 400.
Zillow last checked: 8 hours ago
Listing updated: June 11, 2025 at 01:43pm
Listed by:
Brian K Smith 678-549-3223,
Keller Williams Realty North Atlanta
Bought with:
David Jones, 159342
HomeSmart
Source: GAMLS,MLS#: 10436455
Facts & features
Interior
Bedrooms & bathrooms
- Bedrooms: 3
- Bathrooms: 2
- Full bathrooms: 2
- Main level bathrooms: 2
- Main level bedrooms: 3
Dining room
- Features: Dining Rm/Living Rm Combo
Kitchen
- Features: Breakfast Area, Breakfast Bar, Kitchen Island, Solid Surface Counters, Walk-in Pantry
Heating
- Central
Cooling
- Ceiling Fan(s), Central Air
Appliances
- Included: Dishwasher, Microwave, Oven/Range (Combo), Stainless Steel Appliance(s)
- Laundry: Mud Room
Features
- Beamed Ceilings, Double Vanity, Master On Main Level, Vaulted Ceiling(s), Walk-In Closet(s)
- Flooring: Vinyl
- Windows: Double Pane Windows
- Basement: None
- Number of fireplaces: 1
- Fireplace features: Family Room, Gas Starter, Living Room
- Common walls with other units/homes: No Common Walls
Interior area
- Total structure area: 2,180
- Total interior livable area: 2,180 sqft
- Finished area above ground: 2,180
- Finished area below ground: 0
Property
Parking
- Total spaces: 2
- Parking features: Garage, Garage Door Opener, Kitchen Level
- Has garage: Yes
Features
- Levels: One
- Stories: 1
- Patio & porch: Deck
- Body of water: None
Lot
- Size: 2 Acres
- Features: Private
- Residential vegetation: Cleared, Partially Wooded
Details
- Parcel number: 035 039
Construction
Type & style
- Home type: SingleFamily
- Architectural style: Craftsman
- Property subtype: Single Family Residence
Materials
- Concrete
- Foundation: Slab
- Roof: Composition
Condition
- New Construction
- New construction: Yes
- Year built: 2024
Utilities & green energy
- Electric: 220 Volts
- Sewer: Septic Tank
- Water: Well
- Utilities for property: Electricity Available, Phone Available, Water Available
Community & neighborhood
Security
- Security features: Smoke Detector(s)
Community
- Community features: None
Location
- Region: Dawsonville
- Subdivision: NO HOA + 2 ACRES
HOA & financial
HOA
- Has HOA: No
- Services included: None
Other
Other facts
- Listing agreement: Exclusive Right To Sell
- Listing terms: Cash,Conventional,FHA,VA Loan
Price history
| Date | Event | Price |
|---|---|---|
| 6/11/2025 | Sold | $545,000$250/sqft |
Source: | ||
| 5/12/2025 | Pending sale | $545,000$250/sqft |
Source: | ||
| 5/10/2025 | Price change | $545,000-0.9%$250/sqft |
Source: | ||
| 4/25/2025 | Price change | $550,000-4.3%$252/sqft |
Source: | ||
| 3/25/2025 | Price change | $575,000-1.7%$264/sqft |
Source: | ||
Public tax history
Tax history is unavailable.
Neighborhood: 30534
Nearby schools
GreatSchools rating
- 6/10Blackburn Elementary SchoolGrades: K-5Distance: 2.7 mi
- 5/10Lumpkin County Middle SchoolGrades: 6-8Distance: 6.7 mi
- 8/10Lumpkin County High SchoolGrades: 9-12Distance: 6.9 mi
Schools provided by the listing agent
- Elementary: Blackburn
- Middle: Lumpkin County
- High: New Lumpkin County
Source: GAMLS. This data may not be complete. We recommend contacting the local school district to confirm school assignments for this home.
Get a cash offer in 3 minutes
Find out how much your home could sell for in as little as 3 minutes with a no-obligation cash offer.
Estimated market value$540,000
Get a cash offer in 3 minutes
Find out how much your home could sell for in as little as 3 minutes with a no-obligation cash offer.
Estimated market value
$540,000


