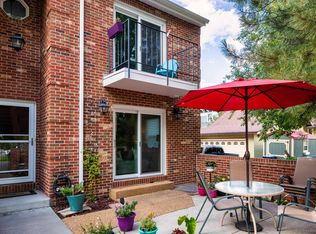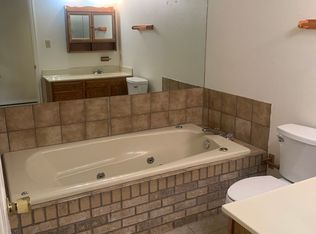Sold on 08/01/25
Price Unknown
2710 Carey Ave, Cheyenne, WY 82001
4beds
3,054sqft
City Residential, Residential
Built in 1914
8,712 Square Feet Lot
$595,000 Zestimate®
$--/sqft
$1,978 Estimated rent
Home value
$595,000
$565,000 - $625,000
$1,978/mo
Zestimate® history
Loading...
Owner options
Explore your selling options
What's special
This historic property is both beautiful and charming! The combination of original woodwork and remodeled updates creates a perfect blend of charm and functionality. The newly remodeled kitchen and bathrooms, along with the new appliances and boiler system, makes it a comfortable home while still preserving its unique character. Its proximity to the capital and downtown area adds to its appeal along with the ability to watch the parades from your front door. This home also has new electrical throughout, new garage doors, and most of its plumbing has been updated. This home has been recently appraised for $630,000
Zillow last checked: 8 hours ago
Listing updated: August 06, 2025 at 06:04pm
Listed by:
Michael Cassat 307-630-7143,
Berkshire Hathaway Home Services Rocky Mountain Realtors
Bought with:
Phillip Bowling
#1 Properties
Source: Cheyenne BOR,MLS#: 97281
Facts & features
Interior
Bedrooms & bathrooms
- Bedrooms: 4
- Bathrooms: 2
- Full bathrooms: 2
Primary bedroom
- Level: Upper
- Area: 208
- Dimensions: 13 x 16
Bedroom 2
- Level: Upper
- Area: 304
- Dimensions: 16 x 19
Bedroom 3
- Level: Upper
- Area: 180
- Dimensions: 12 x 15
Bedroom 4
- Level: Basement
- Area: 216
- Dimensions: 12 x 18
Bathroom 1
- Features: Full
- Level: Upper
Bathroom 2
- Features: Full
- Level: Basement
Dining room
- Level: Main
- Area: 204
- Dimensions: 12 x 17
Family room
- Level: Basement
- Area: 270
- Dimensions: 15 x 18
Kitchen
- Level: Main
- Area: 204
- Dimensions: 12 x 17
Living room
- Level: Main
- Area: 300
- Dimensions: 20 x 15
Basement
- Area: 976
Heating
- Hot Water, Natural Gas
Cooling
- None
Appliances
- Included: Dryer
- Laundry: In Basement
Features
- Windows: Bay Window(s)
- Basement: Partially Finished
- Number of fireplaces: 1
- Fireplace features: One
Interior area
- Total structure area: 3,054
- Total interior livable area: 3,054 sqft
- Finished area above ground: 2,078
Property
Parking
- Total spaces: 2
- Parking features: 2 Car Attached
- Attached garage spaces: 2
Accessibility
- Accessibility features: None
Features
- Levels: Two
- Stories: 2
- Fencing: Back Yard,Fenced
Lot
- Size: 8,712 sqft
- Dimensions: 8712
Details
- Parcel number: 14663123000800
- Special conditions: Arms Length Sale
Construction
Type & style
- Home type: SingleFamily
- Property subtype: City Residential, Residential
Materials
- Brick
- Foundation: Basement
- Roof: Composition/Asphalt
Condition
- New construction: No
- Year built: 1914
Utilities & green energy
- Electric: Black Hills Energy
- Gas: Black Hills Energy
- Sewer: City Sewer
- Water: Public
Community & neighborhood
Location
- Region: Cheyenne
- Subdivision: City Of Cheyenne
Other
Other facts
- Listing agreement: n
- Listing terms: Cash,Conventional,FHA,VA Loan
Price history
| Date | Event | Price |
|---|---|---|
| 8/1/2025 | Sold | -- |
Source: | ||
| 6/21/2025 | Pending sale | $599,999$196/sqft |
Source: | ||
| 6/4/2025 | Price change | $599,9990%$196/sqft |
Source: | ||
| 5/28/2025 | Listed for sale | $600,000$196/sqft |
Source: | ||
| 5/28/2025 | Listing removed | $600,000$196/sqft |
Source: | ||
Public tax history
| Year | Property taxes | Tax assessment |
|---|---|---|
| 2024 | $3,618 +3.7% | $51,164 +3.7% |
| 2023 | $3,490 +13.2% | $49,355 +15.6% |
| 2022 | $3,082 +25.2% | $42,695 +15.4% |
Find assessor info on the county website
Neighborhood: 82001
Nearby schools
GreatSchools rating
- 8/10Pioneer Park Elementary SchoolGrades: PK-6Distance: 0.7 mi
- 6/10McCormick Junior High SchoolGrades: 7-8Distance: 2.3 mi
- 7/10Central High SchoolGrades: 9-12Distance: 2.1 mi

