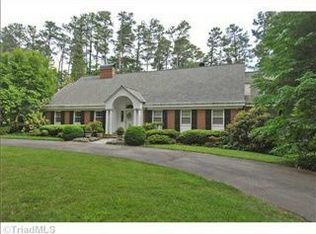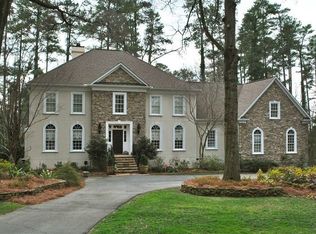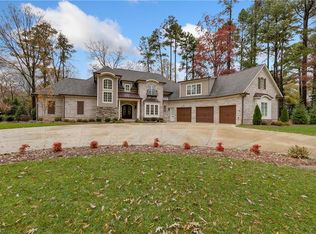Classic hard-coat stucco & stone residence on private, wooded lot custom-blt in 1996; Detached garage w/600 sqft guest apartment w/full BA blt in 2006; Grand foyer w/curving staircase; Elegant formal LR & DR: Study w/blt-ins; Family rm w/FP; Gourmet kitchen w/professional stainless steel 6-burner range & Sub Zero refrigerator; Vaulted keeping rm w/FP & two walls of glass; Luxurious master suite w/enormous closets; Finished daylight/walkout bsmt offers expansion potential; Natural gas back-up generator.
This property is off market, which means it's not currently listed for sale or rent on Zillow. This may be different from what's available on other websites or public sources.


