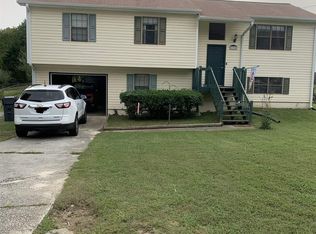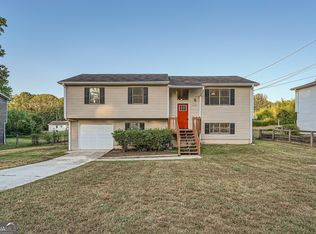Closed
$295,000
2710 Beaver Creek Xing, Powder Springs, GA 30127
3beds
2,024sqft
Single Family Residence
Built in 1984
0.34 Acres Lot
$336,300 Zestimate®
$146/sqft
$1,766 Estimated rent
Home value
$336,300
$316,000 - $356,000
$1,766/mo
Zestimate® history
Loading...
Owner options
Explore your selling options
What's special
Welcome to your new home! This 3-bedroom, 2-bathroom single-family gem is nestled in a quiet and convenient Powder Springs neighborhood with NO HOA, offering the perfect blend of comfort and location. Step inside to discover an open-concept layout perfect for modern living. The heart of the home is a beautiful kitchen-dining room combo featuring sleek white cabinets, ample counter space, and room for all your culinary adventures. The large living area has a warming fireplace and flows seamlessly into the dining space, making it ideal for entertaining or family gatherings. Each spacious bedroom provides plenty of natural light. Two of the bedrooms upstairs have large walk-in closets and share a full bathroom. The Third bedroom downstairs is perfect for family or guests. A full second bathroom and an additional Recreational room and laundry room complete the downstairs. The backyard offers a Deck overlooking a large space that is fenced in, perfect for entertaining, gardening, or simply enjoying the outdoors. The flat driveway offers plenty of parking, and the homeCOs curb appeal speaks to how well itCOs been cared for over the years. Located just minutes from shopping, grocery stores, and all the conveniences Powder Springs offers, this home truly has it all. DonCOt miss your chance to own this move-in-ready beautyCoschedule your tour today!
Zillow last checked: 8 hours ago
Listing updated: May 05, 2025 at 09:53am
Listed by:
All Square Homes 404-590-1819,
Virtual Properties Realty.com
Bought with:
Diana Mandujano, 396736
Atlanta Communities
Source: GAMLS,MLS#: 10468324
Facts & features
Interior
Bedrooms & bathrooms
- Bedrooms: 3
- Bathrooms: 2
- Full bathrooms: 2
Kitchen
- Features: Pantry, Solid Surface Counters
Heating
- Central, Forced Air
Cooling
- Ceiling Fan(s), Central Air
Appliances
- Included: Dishwasher, Disposal, Gas Water Heater, Microwave, Refrigerator
- Laundry: Other
Features
- Roommate Plan, Walk-In Closet(s)
- Flooring: Carpet, Hardwood, Laminate, Tile
- Windows: Double Pane Windows
- Basement: Crawl Space
- Number of fireplaces: 1
- Fireplace features: Family Room
- Common walls with other units/homes: No Common Walls
Interior area
- Total structure area: 2,024
- Total interior livable area: 2,024 sqft
- Finished area above ground: 1,540
- Finished area below ground: 484
Property
Parking
- Total spaces: 2
- Parking features: Basement
- Has attached garage: Yes
Features
- Levels: One and One Half
- Stories: 1
- Patio & porch: Deck
- Fencing: Back Yard
- Body of water: None
Lot
- Size: 0.34 Acres
- Features: Level, Private
Details
- Parcel number: 19061400500
Construction
Type & style
- Home type: SingleFamily
- Architectural style: Traditional
- Property subtype: Single Family Residence
Materials
- Wood Siding
- Foundation: Block
- Roof: Composition
Condition
- Resale
- New construction: No
- Year built: 1984
Utilities & green energy
- Sewer: Public Sewer
- Water: Public
- Utilities for property: Cable Available, Electricity Available, Natural Gas Available, Phone Available, Sewer Available, Water Available
Community & neighborhood
Security
- Security features: Smoke Detector(s)
Community
- Community features: None
Location
- Region: Powder Springs
- Subdivision: Beaver Creek Crossing
HOA & financial
HOA
- Has HOA: No
- Services included: None
Other
Other facts
- Listing agreement: Exclusive Right To Sell
- Listing terms: Cash,Conventional,FHA,VA Loan
Price history
| Date | Event | Price |
|---|---|---|
| 5/2/2025 | Sold | $295,000$146/sqft |
Source: | ||
| 4/7/2025 | Pending sale | $295,000$146/sqft |
Source: | ||
| 4/3/2025 | Price change | $295,000-1.7%$146/sqft |
Source: | ||
| 2/28/2025 | Listed for sale | $300,000$148/sqft |
Source: | ||
Public tax history
| Year | Property taxes | Tax assessment |
|---|---|---|
| 2024 | $2,190 +32.5% | $102,412 -0.2% |
| 2023 | $1,652 -3.9% | $102,644 +28.1% |
| 2022 | $1,720 +24.1% | $80,104 +23.5% |
Find assessor info on the county website
Neighborhood: 30127
Nearby schools
GreatSchools rating
- 5/10Dowell Elementary SchoolGrades: PK-5Distance: 1.3 mi
- 5/10Tapp Middle SchoolGrades: 6-8Distance: 1.5 mi
- 5/10Mceachern High SchoolGrades: 9-12Distance: 1.8 mi
Schools provided by the listing agent
- Elementary: Dowell
- Middle: Tapp
- High: Mceachern
Source: GAMLS. This data may not be complete. We recommend contacting the local school district to confirm school assignments for this home.
Get a cash offer in 3 minutes
Find out how much your home could sell for in as little as 3 minutes with a no-obligation cash offer.
Estimated market value
$336,300
Get a cash offer in 3 minutes
Find out how much your home could sell for in as little as 3 minutes with a no-obligation cash offer.
Estimated market value
$336,300


