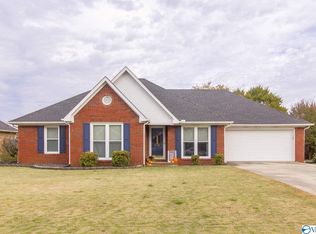Beautiful curb appeal with this one!! This is a 3 bedroom 2 bath home with split floor plan. The kitchen is updated with granite, backsplash, and the refrigerator conveys. The greatroom has high ceilings, gas log fireplace, and is open to the dining room. The master bedroom has trey ceiling, glamour bath, and a walk in closet. Nice 2nd and 3rd bedrooms with updated bath. Enjoy the backyard with privacy fence and storage building. The playset is negotiable or can be moved.
This property is off market, which means it's not currently listed for sale or rent on Zillow. This may be different from what's available on other websites or public sources.
