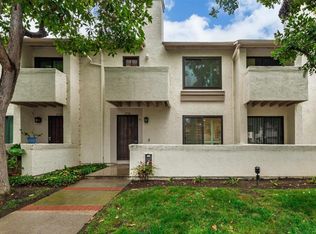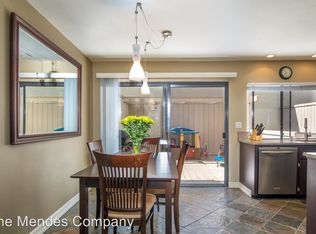Sold for $575,000 on 06/06/25
$575,000
2710 Ariane Dr UNIT 2, San Diego, CA 92117
1beds
810sqft
Townhouse
Built in 1981
7.43 Acres Lot
$580,400 Zestimate®
$710/sqft
$2,608 Estimated rent
Home value
$580,400
$534,000 - $633,000
$2,608/mo
Zestimate® history
Loading...
Owner options
Explore your selling options
What's special
Located in the desirable Canyon Rim community in Bay Ho, this charming townhome offers a spacious open floor plan with recessed lighting and abundant outdoor living spaces. Enjoy modern touches such as engineered hardwood flooring, quartz countertops, sleek cabinetry, a large island, and stainless steel appliances. The generously sized primary suite boasts vaulted ceilings, dual closets, and a private balcony. A secluded patio provides the perfect space for relaxation or entertaining, while the attached garage adds convenience. Several units in this complex have successfully converted this floor plan into a 2-bed, 1-bath, offering additional versatility and value. Community amenities include a pool, spa, BBQ area, and tennis courts. Just a quick 5-minute drive to Pacific Beach and Mission Bay, this home offers the perfect blend of comfort, style, and an unbeatable location! FHA and VA approved complex!
Zillow last checked: 8 hours ago
Listing updated: July 01, 2025 at 02:04am
Listed by:
David Zarraonandia DRE #01996655 805-297-5375,
Redfin Corporation
Bought with:
Johnny Noris, DRE #02023983
Compass
Source: SDMLS,MLS#: 250020044 Originating MLS: San Diego Association of REALTOR
Originating MLS: San Diego Association of REALTOR
Facts & features
Interior
Bedrooms & bathrooms
- Bedrooms: 1
- Bathrooms: 1
- Full bathrooms: 1
Heating
- Wall/Gravity, Heat Pump
Cooling
- Heat Pump(s), SEER Rated 16+, Whole House Fan
Appliances
- Included: Dishwasher, Disposal, Dryer, Garage Door Opener, Microwave, Refrigerator, Solar Panels, Washer, Electric Oven, Electric Range, Freezer, Ice Maker, Electric Cooking
- Laundry: Electric
Features
- Attic Fan, Balcony, Kitchen Island, Remodeled Kitchen, Shower, Cathedral-Vaulted Ceiling
- Flooring: Wood
- Fireplace features: N/K
- Common walls with other units/homes: 2+ common walls
Interior area
- Total structure area: 810
- Total interior livable area: 810 sqft
Property
Parking
- Total spaces: 1
- Parking features: Attached, Garage, Garage - Single Door, Garage Door Opener
- Garage spaces: 1
Features
- Levels: 3 Story
- Stories: 3
- Patio & porch: Balcony, Patio
- Pool features: Community/Common
- Spa features: Community/Common
- Fencing: N/K
- Has view: Yes
- View description: N/K
Lot
- Size: 7.43 Acres
Details
- Additional structures: N/K
- Parcel number: 3596300502
- Zoning: R-1:SINGLE
- Zoning description: R-1:SINGLE
Construction
Type & style
- Home type: Townhouse
- Property subtype: Townhouse
Materials
- Stucco
- Roof: Asphalt
Condition
- Year built: 1981
Utilities & green energy
- Sewer: Public Sewer
- Water: Meter on Property
Community & neighborhood
Community
- Community features: BBQ, Tennis Courts, Clubhouse/Rec Room, Spa/Hot Tub
Location
- Region: San Diego
- Subdivision: SAN DIEGO
HOA & financial
HOA
- HOA fee: $548 monthly
- Amenities included: Banquet Facilities, Club House, Paddle Tennis, Spa, Barbecue, Pool
- Services included: Common Area Maintenance, Exterior (Landscaping), Exterior Bldg Maintenance, Gated Community, Limited Insurance, Roof Maintenance, Termite, Trash Pickup, Pest Control, Clubhouse Paid
- Association name: Canyon Rim HOA
Other
Other facts
- Listing terms: Cash,Conventional,FHA,VA
Price history
| Date | Event | Price |
|---|---|---|
| 6/6/2025 | Sold | $575,000$710/sqft |
Source: | ||
| 5/18/2025 | Pending sale | $575,000$710/sqft |
Source: | ||
| 4/9/2025 | Price change | $575,000-4.2%$710/sqft |
Source: | ||
| 2/27/2025 | Listed for sale | $600,000+50%$741/sqft |
Source: | ||
| 7/16/2020 | Sold | $400,000$494/sqft |
Source: | ||
Public tax history
| Year | Property taxes | Tax assessment |
|---|---|---|
| 2025 | $5,281 +4% | $426,466 +2% |
| 2024 | $5,081 +2.3% | $418,105 +2% |
| 2023 | $4,967 +2.8% | $409,908 +2% |
Find assessor info on the county website
Neighborhood: Bay Ho
Nearby schools
GreatSchools rating
- 4/10Alcott Elementary SchoolGrades: K-5Distance: 0.5 mi
- 7/10Marston Middle SchoolGrades: 6-8Distance: 2.2 mi
- 6/10Clairemont High SchoolGrades: 9-12Distance: 2 mi
Get a cash offer in 3 minutes
Find out how much your home could sell for in as little as 3 minutes with a no-obligation cash offer.
Estimated market value
$580,400
Get a cash offer in 3 minutes
Find out how much your home could sell for in as little as 3 minutes with a no-obligation cash offer.
Estimated market value
$580,400

