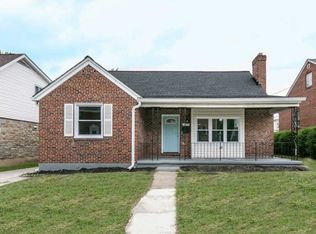Sold for $339,000
$339,000
2710 Alden Rd, Baltimore, MD 21234
4beds
1,758sqft
Single Family Residence
Built in 1950
5,700 Square Feet Lot
$-- Zestimate®
$193/sqft
$2,443 Estimated rent
Home value
Not available
Estimated sales range
Not available
$2,443/mo
Zestimate® history
Loading...
Owner options
Explore your selling options
What's special
This home just feels good the moment you walk in. The hardwood floors have that perfect glow, the fireplace is ready for cozy nights, and the arched doorways add just the right amount of charm. The crisp, white kitchen offers both efficiency and elegance, with ample cabinetry and a gas stove ready for your culinary creations. The bedrooms are comfortable and flexible, whether you need a quiet home office or a relaxing retreat. And the bathroom? It’s stylish without trying too hard—neutral tones, updated fixtures, and a tiled shower that feels fresh. But the real magic happens outside. The backyard is an actual escape, with a covered patio for sipping your morning coffee, a fire pit for cool evenings, and a yard that’s just waiting for summer gatherings. And with a Generac house generator, you’ll have peace of mind knowing your home stays powered no matter the weather. Living in Parkville means having the best of everything nearby. Want to get outside? Double Rock Park is just minutes away, with trails and green space that make you forget you're so close to the city. Running errands is easy with Perring Plaza and a mix of local shops right around the corner. Plus, the food scene has some surprises—from casual bites to hidden gems that serve up some of the best flavors in town. And when you do need to get into Baltimore or beyond, major highways are right there to make the trip simple. This isn’t just another house—it’s a place that feels like home. If you're looking for a spot that balances comfort, style, and a great location, this might be the one. Come take a look and see for yourself!
Zillow last checked: 8 hours ago
Listing updated: May 06, 2025 at 10:26am
Listed by:
John Benedictis 410-977-1355,
Keller Williams Realty Centre
Bought with:
Jerry Lyons, 5007029
Next Step Realty
Source: Bright MLS,MLS#: MDBC2121426
Facts & features
Interior
Bedrooms & bathrooms
- Bedrooms: 4
- Bathrooms: 2
- Full bathrooms: 1
- 1/2 bathrooms: 1
- Main level bathrooms: 1
- Main level bedrooms: 2
Bedroom 1
- Level: Main
Bedroom 2
- Level: Upper
Bedroom 3
- Level: Upper
Bedroom 4
- Level: Main
Bonus room
- Level: Lower
Dining room
- Level: Main
Family room
- Level: Lower
Other
- Level: Main
Half bath
- Level: Lower
Kitchen
- Level: Main
Living room
- Level: Main
Storage room
- Level: Lower
Heating
- Radiator, Natural Gas
Cooling
- Central Air, Electric
Appliances
- Included: Gas Water Heater
Features
- Basement: Connecting Stairway,Full,Partially Finished,Walk-Out Access
- Number of fireplaces: 1
Interior area
- Total structure area: 2,303
- Total interior livable area: 1,758 sqft
- Finished area above ground: 1,358
- Finished area below ground: 400
Property
Parking
- Total spaces: 3
- Parking features: Driveway, On Street
- Uncovered spaces: 3
Accessibility
- Accessibility features: None
Features
- Levels: Three
- Stories: 3
- Pool features: None
Lot
- Size: 5,700 sqft
- Dimensions: 1.00 x
Details
- Additional structures: Above Grade, Below Grade
- Parcel number: 04090907584750
- Zoning: R
- Special conditions: Standard
Construction
Type & style
- Home type: SingleFamily
- Architectural style: Cape Cod
- Property subtype: Single Family Residence
Materials
- Brick
- Foundation: Concrete Perimeter
Condition
- New construction: No
- Year built: 1950
Utilities & green energy
- Sewer: Public Sewer
- Water: Public
Community & neighborhood
Location
- Region: Baltimore
- Subdivision: Parkville
Other
Other facts
- Listing agreement: Exclusive Right To Sell
- Ownership: Fee Simple
Price history
| Date | Event | Price |
|---|---|---|
| 4/28/2025 | Sold | $339,000+11.1%$193/sqft |
Source: | ||
| 3/28/2025 | Pending sale | $305,000$173/sqft |
Source: | ||
| 3/24/2025 | Listed for sale | $305,000+211.2%$173/sqft |
Source: | ||
| 6/28/2004 | Sold | $98,000$56/sqft |
Source: Public Record Report a problem | ||
Public tax history
| Year | Property taxes | Tax assessment |
|---|---|---|
| 2025 | $3,332 +31.3% | $220,200 +5.2% |
| 2024 | $2,537 +5.5% | $209,333 +5.5% |
| 2023 | $2,405 +5.8% | $198,467 +5.8% |
Find assessor info on the county website
Neighborhood: 21234
Nearby schools
GreatSchools rating
- 6/10Villa Cresta Elementary SchoolGrades: PK-5Distance: 1.9 mi
- 4/10Parkville Middle & Center Of TechnologyGrades: 6-8Distance: 0.9 mi
- 3/10Parkville High & Center For Math/ScienceGrades: 9-12Distance: 0.7 mi
Schools provided by the listing agent
- District: Baltimore County Public Schools
Source: Bright MLS. This data may not be complete. We recommend contacting the local school district to confirm school assignments for this home.
Get pre-qualified for a loan
At Zillow Home Loans, we can pre-qualify you in as little as 5 minutes with no impact to your credit score.An equal housing lender. NMLS #10287.
