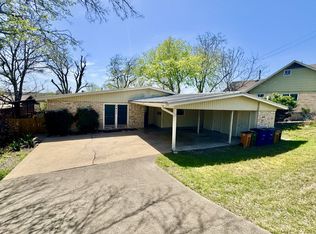Great Tanglewood Forest location, near community swimming pool, parks, Southpark Meadows, HEB and more. Convenient to both 35 and Mopac and only 12 miles from downtown Austin. This 2 bed, 2 bath unit features a cozy brick fireplace, separate laundry room with hookups, 1 car garage with automatic lift, and a fully private fenced yard with a covered area and uncovered deck platform. The primary bedroom features an attached en-suite, while the second full bath is in the hallway. Both bedrooms contain ample closet space. Cabinets throughout are white and all flooring is tile. Kitchen includes oven/stove combo, built in microwave, dishwasher, garbage disposal, and refrigerator. Outside, there are plenty of trees and shade. Exterior improvements are to be made imminently, including all new paint, siding and trim repairs, and new fencing. This unit has a brand new roof and AC unit. Long-term, quiet tenant next door. To be eligible, applicants must have an income that is at least 3 times the rent, possess good credit, and have a positive rental history. Pets are welcome, subject to approval, with additional deposit. The deposit required is equivalent to one month's rent. Applications chosen based on best qualification.
Apartment for rent
$1,450/mo
2710 Aftonshire Way #B, Austin, TX 78748
2beds
2,110sqft
Price may not include required fees and charges.
Multifamily
Available now
Dogs OK
Central air
In unit laundry
1 Attached garage space parking
Central, fireplace
What's special
Cozy brick fireplaceBrand new roofGarbage disposalCovered areaFully private fenced yardUncovered deck platformAmple closet space
- 14 days
- on Zillow |
- -- |
- -- |
Travel times
Add up to $600/yr to your down payment
Consider a first-time homebuyer savings account designed to grow your down payment with up to a 6% match & 4.15% APY.
Facts & features
Interior
Bedrooms & bathrooms
- Bedrooms: 2
- Bathrooms: 2
- Full bathrooms: 2
Heating
- Central, Fireplace
Cooling
- Central Air
Appliances
- Included: Dishwasher, Disposal, Microwave, Range
- Laundry: In Unit, Laundry Room
Features
- Pantry, Primary Bedroom on Main
- Flooring: Tile
- Has fireplace: Yes
Interior area
- Total interior livable area: 2,110 sqft
Property
Parking
- Total spaces: 1
- Parking features: Attached, Covered
- Has attached garage: Yes
- Details: Contact manager
Features
- Stories: 1
- Exterior features: Contact manager
- Has view: Yes
- View description: Contact manager
Construction
Type & style
- Home type: MultiFamily
- Property subtype: MultiFamily
Materials
- Roof: Composition
Condition
- Year built: 1984
Building
Management
- Pets allowed: Yes
Community & HOA
Location
- Region: Austin
Financial & listing details
- Lease term: 12 Months
Price history
| Date | Event | Price |
|---|---|---|
| 7/3/2025 | Listed for rent | $1,450+16%$1/sqft |
Source: Unlock MLS #5600730 | ||
| 6/9/2019 | Listing removed | $1,250$1/sqft |
Source: Mission Real Estate Group #5742078 | ||
| 5/8/2019 | Listed for rent | $1,250$1/sqft |
Source: Mission Real Estate Group #5742078 | ||
![[object Object]](https://photos.zillowstatic.com/fp/4c350cf3c1dff2e11998327173eb8d0e-p_i.jpg)
