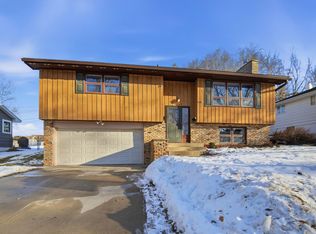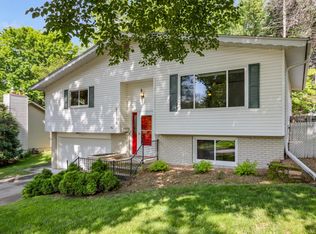Closed
$309,500
2710 5th Ave NW, Rochester, MN 55901
3beds
1,700sqft
Single Family Residence
Built in 1969
6,534 Square Feet Lot
$324,400 Zestimate®
$182/sqft
$1,956 Estimated rent
Home value
$324,400
$305,000 - $347,000
$1,956/mo
Zestimate® history
Loading...
Owner options
Explore your selling options
What's special
This right sized home in Elton Hills has so much going for it! You’ll appreciate the updated windows and lighting , fresh paint, gleaming hardwood floors, and a large living room picture window to let in natural light. There are three bedrooms all on one level, and a lower level family room with wood burning fireplace… a great place to warm up when the temps fall. Refreshed kitchen with new stainless steel appliances is adjacent to a formal dining room with sliding doors to the back deck, perfect for entertaining. Enjoy the fully fenced yard and unbeatable location… near parks, trails, shopping, public transit, dining, and just minutes from downtown!
Zillow last checked: 8 hours ago
Listing updated: June 18, 2025 at 11:15pm
Listed by:
Enclave Team 646-859-2368,
Real Broker, LLC.,
Marcia Gehrt 507-250-3582
Bought with:
Maxwell D. Stangler
Keller Williams Classic Rlty NW
Source: NorthstarMLS as distributed by MLS GRID,MLS#: 6520120
Facts & features
Interior
Bedrooms & bathrooms
- Bedrooms: 3
- Bathrooms: 2
- Full bathrooms: 1
- 3/4 bathrooms: 1
Bedroom 1
- Level: Main
- Area: 121.98 Square Feet
- Dimensions: 11.4x10.7
Bedroom 2
- Level: Main
- Area: 145.2 Square Feet
- Dimensions: 13.2x11
Bedroom 3
- Level: Main
- Area: 104.88 Square Feet
- Dimensions: 11.4x9.2
Bathroom
- Level: Main
- Area: 52.47 Square Feet
- Dimensions: 9.9x5.3
Bathroom
- Level: Lower
- Area: 37.8 Square Feet
- Dimensions: 6.3x6
Dining room
- Level: Main
- Area: 114.84 Square Feet
- Dimensions: 11.6x9.9
Family room
- Level: Lower
- Area: 322.34 Square Feet
- Dimensions: 22.7x14.2
Kitchen
- Level: Main
- Area: 95.76 Square Feet
- Dimensions: 8.4x11.4
Living room
- Level: Main
- Area: 205.2 Square Feet
- Dimensions: 15.2x13.5
Utility room
- Level: Lower
- Area: 96.96 Square Feet
- Dimensions: 10.10x9.6
Heating
- Forced Air
Cooling
- Central Air
Appliances
- Included: Dishwasher, Microwave, Range, Refrigerator
Features
- Basement: Block,Finished
- Number of fireplaces: 1
- Fireplace features: Family Room, Wood Burning
Interior area
- Total structure area: 1,700
- Total interior livable area: 1,700 sqft
- Finished area above ground: 1,080
- Finished area below ground: 532
Property
Parking
- Total spaces: 2
- Parking features: Attached, Tuckunder Garage
- Attached garage spaces: 2
Accessibility
- Accessibility features: None
Features
- Levels: Multi/Split
- Patio & porch: Deck
- Fencing: Full
Lot
- Size: 6,534 sqft
- Dimensions: 64 x 100
Details
- Foundation area: 1080
- Parcel number: 742334006284
- Zoning description: Residential-Single Family
Construction
Type & style
- Home type: SingleFamily
- Property subtype: Single Family Residence
Materials
- Wood Siding
- Roof: Asphalt
Condition
- Age of Property: 56
- New construction: No
- Year built: 1969
Utilities & green energy
- Gas: Natural Gas
- Sewer: City Sewer/Connected
- Water: City Water/Connected
Community & neighborhood
Location
- Region: Rochester
- Subdivision: Elton Hills East 3rd
HOA & financial
HOA
- Has HOA: No
Price history
| Date | Event | Price |
|---|---|---|
| 6/17/2024 | Sold | $309,500+4.9%$182/sqft |
Source: | ||
| 5/9/2024 | Pending sale | $295,000$174/sqft |
Source: | ||
| 4/19/2024 | Listed for sale | $295,000+49%$174/sqft |
Source: | ||
| 12/31/2019 | Sold | $198,000-1%$116/sqft |
Source: | ||
| 12/12/2019 | Pending sale | $199,900$118/sqft |
Source: RE/MAX Results - Rochester #5329859 Report a problem | ||
Public tax history
| Year | Property taxes | Tax assessment |
|---|---|---|
| 2025 | $3,574 +11.3% | $259,600 +3.2% |
| 2024 | $3,212 | $251,600 -0.6% |
| 2023 | -- | $253,100 +6.7% |
Find assessor info on the county website
Neighborhood: Elton Hills
Nearby schools
GreatSchools rating
- 5/10Hoover Elementary SchoolGrades: 3-5Distance: 0.4 mi
- 4/10Kellogg Middle SchoolGrades: 6-8Distance: 1 mi
- 8/10Century Senior High SchoolGrades: 8-12Distance: 2.2 mi
Schools provided by the listing agent
- Elementary: Churchill-Hoover
- Middle: Kellogg
- High: Century
Source: NorthstarMLS as distributed by MLS GRID. This data may not be complete. We recommend contacting the local school district to confirm school assignments for this home.
Get a cash offer in 3 minutes
Find out how much your home could sell for in as little as 3 minutes with a no-obligation cash offer.
Estimated market value$324,400
Get a cash offer in 3 minutes
Find out how much your home could sell for in as little as 3 minutes with a no-obligation cash offer.
Estimated market value
$324,400

