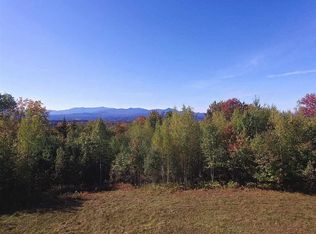Owners are relocating & must give up their dream home. This meticulously maintained property has mtn views which don't quit, extensive landscaping & too many interior features to list. An open floor plan creates a perfect space for entertaining, while also being comfortable for just the two of you. The living room has cathedral ceilings, panoramic views, gas fireplace & flows directly into the dining room, also w/ cathedral ceiling. The kitchen features an AGA stove, custom cabinetry, pantry and wood-burning fireplace for indoor grilling year-round. The master bedroom includes a dressing room, air jet massage tub, gas fireplace, mtn views & shower bath. Completing the main level are an office (or small bedroom), 1/2 bath, laundry and mudroom w/ 2nd pantry, & attached, heated 2 car garage. A lrg family room, 2 add'l bedrooms, full bath & 3 bonus rooms are also part of this custom-built 3800 sq ft home. Don't miss an opportunity to enjoy the gardens & explore this exceptional property!
This property is off market, which means it's not currently listed for sale or rent on Zillow. This may be different from what's available on other websites or public sources.
