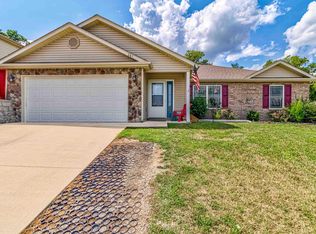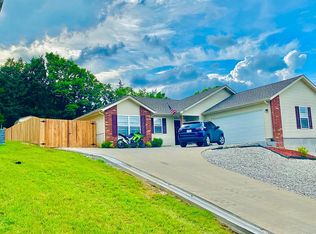Home is COMPLETE!!!! The Southwood floor plan offers a modern interior and a two car side entry garage. This unique design offers three bedrooms and two bathrooms in 1360 square feet. The living room, kitchen, dining and halls all have upgraded laminate flooring. This home features a large master suite with trey ceiling and large walk in master closet with a double vanity in the master bathroom. The kitchen features a breakfast bar, large pantry and stainless steel appliances. Conveniently located close to Branson Landing with easy access Hwy 65.
This property is off market, which means it's not currently listed for sale or rent on Zillow. This may be different from what's available on other websites or public sources.


