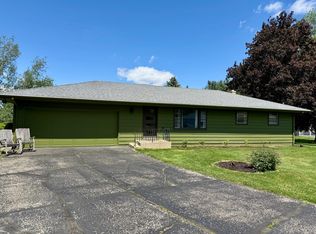Sold for $229,000
$229,000
271 W Margaret Fuller Rd, Oregon, IL 61061
4beds
3,206sqft
Single Family Residence
Built in 1962
0.63 Acres Lot
$268,900 Zestimate®
$71/sqft
$2,717 Estimated rent
Home value
$268,900
$247,000 - $290,000
$2,717/mo
Zestimate® history
Loading...
Owner options
Explore your selling options
What's special
ROOMY RANCH IN OREGON! 3 bedroom, 3 bathroom home with ample square footage and 3 car garage located in one of Oregon's most desirable subdivisions. Views of Blackhawk Statue from your living room complete with a wood burning fireplace. Kitchen is open to the living room and dining area. There is a bonus family room for extra square footage as well. Hardwood floors throughout the main floor. Master suite features large closets and en suite bathroom with jacuzzi tub. Lower level is finished with a full bathroom. Partially fenced, large yard with deck and patio area. Schedule your showing today!
Zillow last checked: 8 hours ago
Listing updated: May 02, 2024 at 12:50pm
Listed by:
Rebecca Hazzard 815-509-8432,
Re/Max Of Rock Valley
Bought with:
Ashley Parker, 475203358
Keller Williams Realty Signature
Source: NorthWest Illinois Alliance of REALTORS®,MLS#: 202400755
Facts & features
Interior
Bedrooms & bathrooms
- Bedrooms: 4
- Bathrooms: 3
- Full bathrooms: 3
- Main level bathrooms: 2
- Main level bedrooms: 4
Primary bedroom
- Level: Main
- Area: 216
- Dimensions: 12 x 18
Bedroom 2
- Level: Main
- Area: 96.72
- Dimensions: 10.4 x 9.3
Bedroom 3
- Level: Main
- Area: 143.64
- Dimensions: 12.6 x 11.4
Bedroom 4
- Level: Main
- Area: 97.2
- Dimensions: 12 x 8.1
Dining room
- Level: Main
- Area: 161.7
- Dimensions: 14.7 x 11
Family room
- Level: Main
- Area: 322
- Dimensions: 23 x 14
Kitchen
- Level: Main
- Area: 206.64
- Dimensions: 16.8 x 12.3
Living room
- Level: Main
- Area: 249.9
- Dimensions: 17 x 14.7
Heating
- Hot Water/Steam
Cooling
- Wall Unit(s), Window Unit(s)
Appliances
- Included: Dryer, Refrigerator, Stove/Cooktop, Washer, Gas Water Heater
Features
- L.L. Finished Space
- Basement: Full,Finished
- Number of fireplaces: 2
- Fireplace features: Wood Burning
Interior area
- Total structure area: 3,206
- Total interior livable area: 3,206 sqft
- Finished area above ground: 2,031
- Finished area below ground: 1,175
Property
Parking
- Total spaces: 3
- Parking features: Attached
- Garage spaces: 3
Features
- Patio & porch: Patio
Lot
- Size: 0.63 Acres
- Features: County Taxes, Subdivided
Details
- Additional structures: Shed(s)
- Parcel number: 0933479005
Construction
Type & style
- Home type: SingleFamily
- Architectural style: Ranch
- Property subtype: Single Family Residence
Materials
- Brick/Stone, Siding
- Roof: Shingle
Condition
- Year built: 1962
Utilities & green energy
- Electric: Circuit Breakers
- Sewer: Septic Tank
- Water: Well
Community & neighborhood
Location
- Region: Oregon
- Subdivision: IL
Other
Other facts
- Price range: $229K - $229K
- Ownership: Fee Simple
Price history
| Date | Event | Price |
|---|---|---|
| 5/1/2024 | Sold | $229,000$71/sqft |
Source: | ||
| 3/4/2024 | Pending sale | $229,000$71/sqft |
Source: | ||
| 2/27/2024 | Listed for sale | $229,000+67.2%$71/sqft |
Source: | ||
| 2/10/2014 | Sold | $137,000-13.3%$43/sqft |
Source: | ||
| 12/12/2013 | Price change | $158,000-1.3%$49/sqft |
Source: Dickerson & Nieman #201301625 Report a problem | ||
Public tax history
| Year | Property taxes | Tax assessment |
|---|---|---|
| 2023 | $5,046 +25.5% | $61,133 +5% |
| 2022 | $4,021 +25.6% | $58,233 +2.3% |
| 2021 | $3,203 -0.8% | $56,907 +4.7% |
Find assessor info on the county website
Neighborhood: 61061
Nearby schools
GreatSchools rating
- 7/10Oregon Elementary SchoolGrades: PK-6Distance: 1.1 mi
- 9/10Oregon High SchoolGrades: 7-12Distance: 1.2 mi
Schools provided by the listing agent
- Elementary: Oregon Elementary
- Middle: Oregon
- High: Oregon High
- District: Oregon 220
Source: NorthWest Illinois Alliance of REALTORS®. This data may not be complete. We recommend contacting the local school district to confirm school assignments for this home.

Get pre-qualified for a loan
At Zillow Home Loans, we can pre-qualify you in as little as 5 minutes with no impact to your credit score.An equal housing lender. NMLS #10287.
