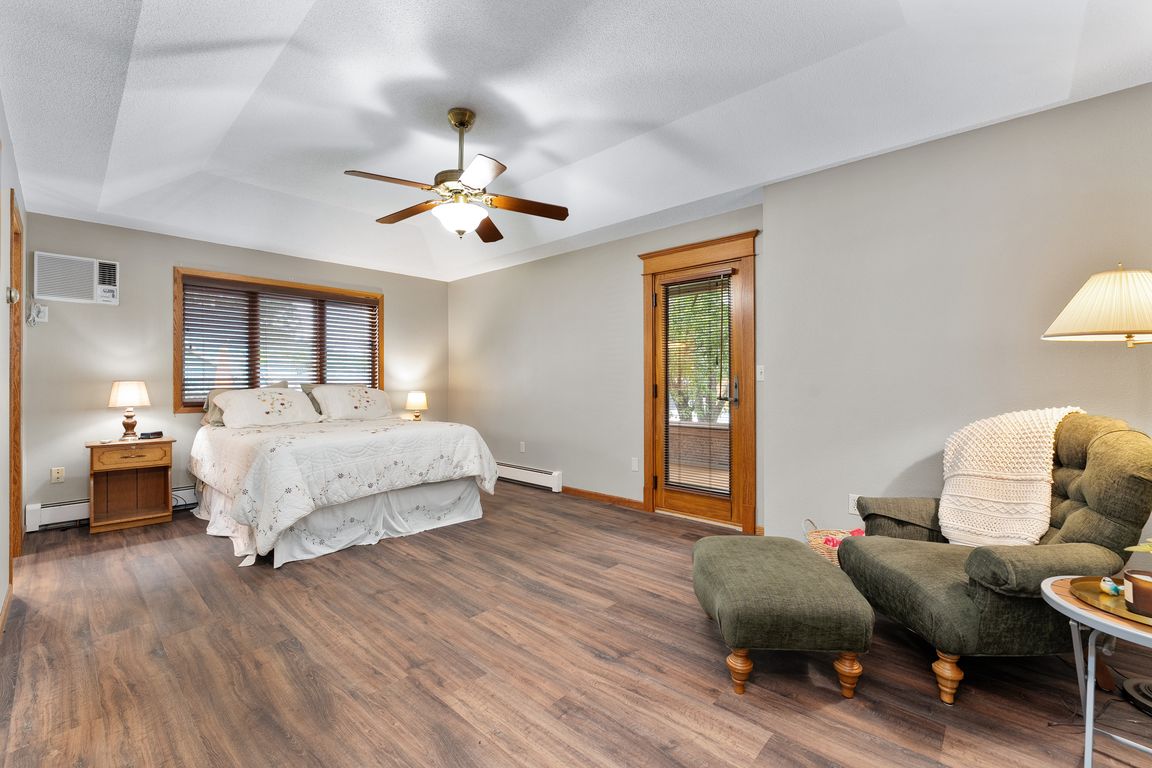
Active
$325,000
5beds
2,251sqft
271 W Hudson St, Mondovi, WI 54755
5beds
2,251sqft
Single family residence
Built in 1905
0.30 Acres
3 Garage spaces
$144 price/sqft
What's special
Kitchen and bathroom flooringFront porchEnclosed porchConvenient laundry roomSpacious yard
Welcome to this charming 1905 single-family home in Mondovi, WI, perfect for single or multi-family living. Meticulously maintained by a local carpenter for over 40 years, this property showcases quality craftsmanship and move-in-ready appeal. This home features recent upgrades including the front porch, kitchen & bathroom flooring on the upper level. ...
- 67 days |
- 169 |
- 4 |
Source: NorthstarMLS as distributed by MLS GRID,MLS#: 6772053
Travel times
Living Room
Kitchen
Primary Bedroom
2nd Main Level Bathroom
Living Room
Main Level Laundry
Main Level Bedroom
Zillow last checked: 7 hours ago
Listing updated: September 19, 2025 at 06:54am
Listed by:
Erica L Lawton 715-495-0456,
Epique Realty
Source: NorthstarMLS as distributed by MLS GRID,MLS#: 6772053
Facts & features
Interior
Bedrooms & bathrooms
- Bedrooms: 5
- Bathrooms: 3
- Full bathrooms: 3
Rooms
- Room types: Living Room, Kitchen, Dining Room, Three Season Porch, Bedroom 1, Bedroom 2, Bedroom 3, Bathroom, Bedroom 4, Bedroom 5
Bedroom 1
- Level: Main
- Area: 247 Square Feet
- Dimensions: 19 x 13
Bedroom 2
- Level: Main
- Area: 121 Square Feet
- Dimensions: 11 x 11
Bedroom 3
- Level: Main
- Area: 132 Square Feet
- Dimensions: 12 x 11
Bedroom 4
- Level: Upper
- Area: 121 Square Feet
- Dimensions: 11 x 11
Bedroom 5
- Level: Upper
- Area: 143 Square Feet
- Dimensions: 13 x 11
Bathroom
- Level: Main
- Area: 49 Square Feet
- Dimensions: 7 x 7
Bathroom
- Level: Main
- Area: 72 Square Feet
- Dimensions: 8 x 9
Bathroom
- Level: Upper
- Area: 40 Square Feet
- Dimensions: 5 x 8
Dining room
- Level: Main
- Area: 133 Square Feet
- Dimensions: 19 x 7
Kitchen
- Level: Main
- Area: 156 Square Feet
- Dimensions: 13 x 12
Kitchen
- Level: Upper
- Area: 143 Square Feet
- Dimensions: 13 x 11
Living room
- Level: Main
- Area: 756 Square Feet
- Dimensions: 27 x 28
Living room
- Level: Upper
- Area: 165 Square Feet
- Dimensions: 15 x 11
Other
- Level: Main
- Area: 91 Square Feet
- Dimensions: 13 x 7
Heating
- Boiler
Cooling
- Window Unit(s)
Appliances
- Included: Dryer, Electric Water Heater, Freezer, Microwave, Range, Refrigerator, Washer
Features
- Central Vacuum
- Basement: Full
- Has fireplace: No
Interior area
- Total structure area: 2,251
- Total interior livable area: 2,251 sqft
- Finished area above ground: 2,251
- Finished area below ground: 0
Video & virtual tour
Property
Parking
- Total spaces: 3
- Parking features: Detached
- Garage spaces: 3
- Details: Garage Dimensions (0x0)
Accessibility
- Accessibility features: None
Features
- Levels: Two
- Stories: 2
- Patio & porch: Covered, Deck, Porch
- Pool features: None
- Fencing: None
Lot
- Size: 0.3 Acres
Details
- Additional structures: Additional Garage
- Foundation area: 805
- Parcel number: 251003960000
- Zoning description: Residential-Single Family
Construction
Type & style
- Home type: SingleFamily
- Property subtype: Single Family Residence
Materials
- Vinyl Siding, Stone
- Roof: Asphalt
Condition
- Age of Property: 120
- New construction: No
- Year built: 1905
Utilities & green energy
- Electric: Circuit Breakers, Power Company: Xcel Energy
- Gas: Natural Gas
- Sewer: City Sewer/Connected
- Water: City Water/Connected
Community & HOA
HOA
- Has HOA: No
Location
- Region: Mondovi
Financial & listing details
- Price per square foot: $144/sqft
- Tax assessed value: $211,100
- Annual tax amount: $2,860
- Date on market: 8/21/2025
- Road surface type: Paved