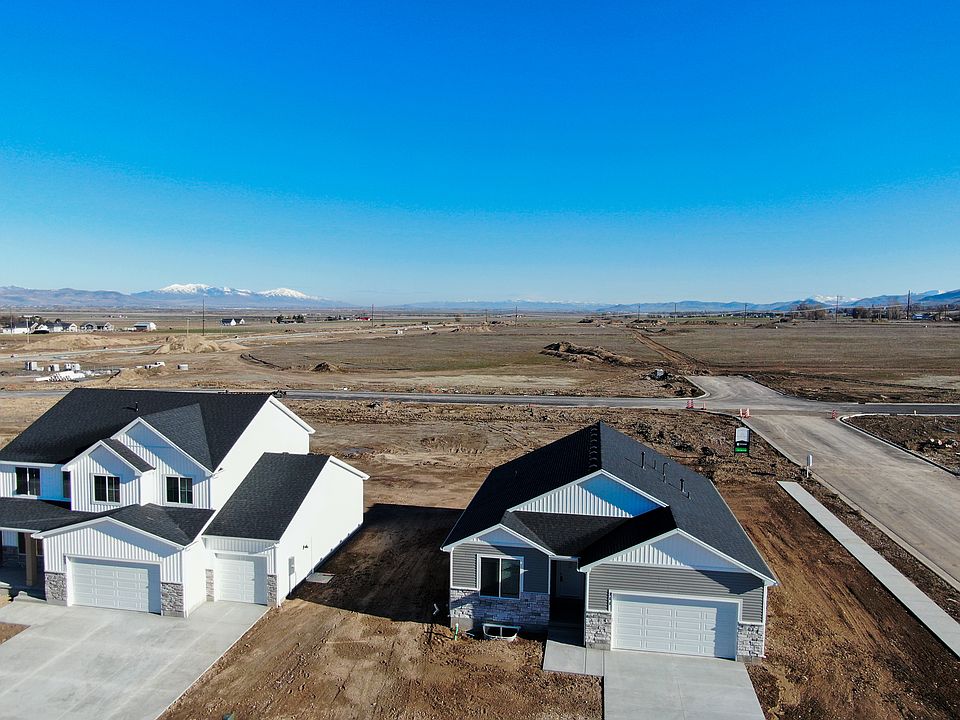SPRING Promotion and Incredible Price Improvement! For a limited time get 4% in concessions for this home. That can be used for a rate buy down, closing costs, or even discount. Offer expires May 5th @5pm! This spacious two-story home offers the perfect blend of functionality and comfort for your growing family, so much space in the 4 car garage. The dedicated office provides a dedicated workspace, while the open-concept living area is perfect for family gatherings. The kitchen features a large pantry and ample counter space, ideal for meal preparation. Enjoy cabinets to ceiling, upgraded countertops, pendant lights, and Gold finishes in kitchen. The mudroom includes a convenient bench and additional storage, enhancing the home's functionality. Upstairs, four bedrooms offer comfortable retreats, including a luxurious master suite with a walk-in closet. The spacious loft provides a versatile space for a playroom, a home office, or a cozy reading nook. The unfinished basement offers the flexibility to adapt and grow with your family's needs. This Richmond home is an excellent choice for those seeking a home that can evolve with their lifestyle. Don't forget this communities HOA fee includes fiber internet! Estimated Completion, May 2025
Pending
$569,900
271 W 510 N, Smithfield, UT 84335
5beds
3,523sqft
Single Family Residence
Built in 2025
6,969 sqft lot
$567,800 Zestimate®
$162/sqft
$90/mo HOA
What's special
Dedicated officePendant lightsUnfinished basementAmple counter spaceLarge pantryGold finishes in kitchenUpgraded countertops
- 25 days
- on Zillow |
- 15 |
- 0 |
Zillow last checked: 7 hours ago
Listing updated: May 30, 2025 at 01:42pm
Listed by:
Abbie Patterson 801-989-0928,
Kartchner Homes, Inc,
Kelsey Kartchner 435-213-5060,
Kartchner Homes, Inc
Source: UtahRealEstate.com,MLS#: 2069915
Travel times
Schedule tour
Select a date
Facts & features
Interior
Bedrooms & bathrooms
- Bedrooms: 5
- Bathrooms: 4
- Full bathrooms: 3
- 3/4 bathrooms: 1
Primary bedroom
- Level: Second
Heating
- Forced Air
Cooling
- Central Air
Appliances
- Included: Microwave, Disposal
Features
- Walk-In Closet(s), Smart Thermostat
- Flooring: Carpet
- Doors: Sliding Doors
- Windows: Blinds
- Basement: Full
- Has fireplace: No
Interior area
- Total structure area: 3,523
- Total interior livable area: 3,523 sqft
- Finished area above ground: 2,476
Property
Parking
- Total spaces: 4
- Parking features: Garage
- Garage spaces: 4
Features
- Levels: Two
- Stories: 3
- Patio & porch: Patio, Open Patio
- Exterior features: Entry (Foyer)
- Pool features: Association
Lot
- Size: 6,969 sqft
Details
- Parcel number: 081550292
- Zoning: RES
- Zoning description: Single-Family
Construction
Type & style
- Home type: SingleFamily
- Property subtype: Single Family Residence
Materials
- Stone
- Roof: Asphalt
Condition
- Und. Const.
- New construction: Yes
- Year built: 2025
- Major remodel year: 2025
Details
- Builder name: Kartchner Homes
- Warranty included: Yes
Utilities & green energy
- Sewer: Public Sewer, Sewer: Public
- Water: Culinary
- Utilities for property: Natural Gas Connected, Electricity Connected, Sewer Connected, Water Connected
Community & HOA
Community
- Features: Clubhouse
- Subdivision: Golden Forest
HOA
- Has HOA: Yes
- Amenities included: Clubhouse, Playground, Pool
- HOA fee: $90 monthly
- HOA name: Premier Property Mngmt
- HOA phone: 435-255-1160
Location
- Region: Smithfield
Financial & listing details
- Price per square foot: $162/sqft
- Annual tax amount: $1
- Date on market: 3/12/2025
- Listing terms: Cash,Conventional,FHA,VA Loan,USDA Loan
- Inclusions: Microwave, Range, Smart Thermostat(s)
- Acres allowed for irrigation: 0
- Electric utility on property: Yes
About the community
PoolPlaygroundBasketballPark+ 1 more
Nestled in the picturesque landscapes of Smithfield, Utah, Golden Forest is a newly established community that offers a harmonious blend of nature and modern living. With its elegantly designed homes seamlessly integrated into the lush surroundings, residents can enjoy a tranquil retreat while indulging in outdoor activities such as hiking and lakeside relaxation. This sustainable and close-knit community provides a unique opportunity for a balanced lifestyle, where the beauty of the natural world meets contemporary comforts. Take a look at our interactive plat map online today to choose your home or lot and let's get building!
Source: Kartchner Homes

