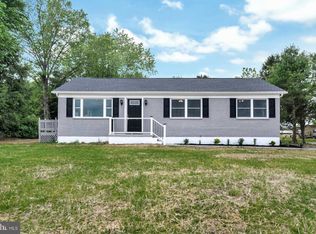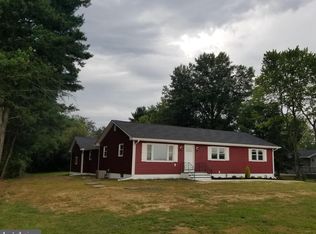CR school district, private and completely redone! Ease your mind knowing a lot of the major things have been taken care of for you. Almost everything about this beautiful home is new- brand new septic, well, water heater, appliances are all mostly new. All of the beautiful finishes from the stone counter, to the lighting, vanities, and flooring are new! Theres even a water treatment system, and freshly finished fireplace. Plenty of space outback with a huge porch, side load two care garage, and a covered porch on the front. Don't miss your chance to be in a basically new home, for a great price.
This property is off market, which means it's not currently listed for sale or rent on Zillow. This may be different from what's available on other websites or public sources.

