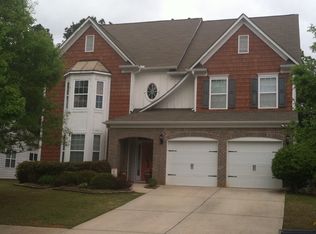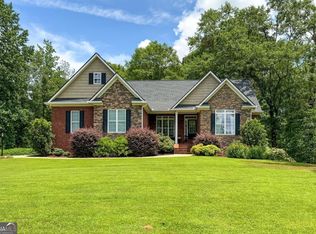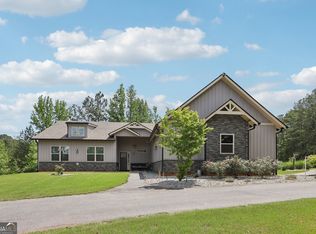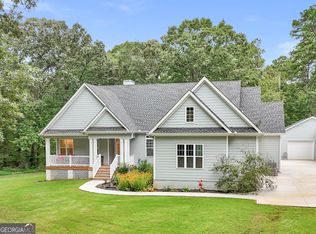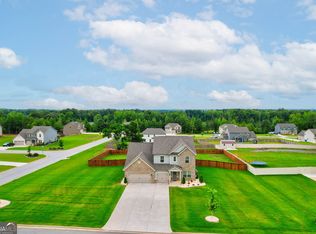Gorgeous Homestead - A RARE FIND priced to SELL and just perfect for a mini-farm or horse enthusiast! Come see this gorgeous, peaceful, private setting offering a beautiful Custom Build with 10' ceilings throughout, 4 spacious Bedrooms plus Office/Flex room on 11.86 pasture ready acres in Locust Grove! Built in 2018, this well designed Ranch home welcomes you onto the massive full length covered porch and through Solid Wood Double Doors into soaring Great Room with 17' vaulted ceilings, fabulous wood beams, cedar accents, built-ins, incredible true brick accent arch framing the Chef's Kitchen with porcelain farm sink, huge island, double ovens, exotic stone countertops and plenty of custom cabinets! Second set of french doors opening to awesome sunroom that also boasts 17' vaulted ceilings, making large gatherings easy and affords quiet space as well, adorned with it's own cozy fireplace and expansive views creating seamless indoor-outdoor connections. Owner's Suite is oversized and has massive walk in shower along with soaking tub. All bedrooms are generously sized. Mudroom/Laundry room with work sink. Office/flex room has built in shelves and double doors opening to front porch. Thoughtfully designed for function and style, there are so many unique features this is MUST SEE! There is No HOA!! So saddle up and bring the HORSES and all your toys and still have room to park your trailers and the RV!! Super convenient to I-75 in Henry County for easy access, minutes to shopping, dining and schools. Just 5 miles to Strong Rock Christian School. Don't wait..Schedule your private showing today!! PLEASE Do not enter property without permission.
Active
$625,000
271 Trestle Rd, Locust Grove, GA 30248
4beds
3,067sqft
Est.:
Single Family Residence
Built in 2018
11.86 Acres Lot
$614,300 Zestimate®
$204/sqft
$-- HOA
What's special
Cozy fireplaceExpansive viewsHuge islandSoaring great roomCedar accentsFabulous wood beamsExotic stone countertops
- 96 days |
- 956 |
- 74 |
Zillow last checked: 8 hours ago
Listing updated: November 04, 2025 at 10:06pm
Listed by:
Cindy Carter 678-758-2576,
Blue Door Associates, LLC
Source: GAMLS,MLS#: 10629406
Tour with a local agent
Facts & features
Interior
Bedrooms & bathrooms
- Bedrooms: 4
- Bathrooms: 3
- Full bathrooms: 2
- 1/2 bathrooms: 1
- Main level bathrooms: 2
- Main level bedrooms: 4
Rooms
- Room types: Great Room, Laundry, Office, Sun Room
Dining room
- Features: Dining Rm/Living Rm Combo
Kitchen
- Features: Breakfast Bar, Kitchen Island, Solid Surface Counters, Walk-in Pantry
Heating
- Forced Air
Cooling
- Central Air
Appliances
- Included: Cooktop, Dishwasher, Double Oven, Electric Water Heater, Microwave, Oven, Stainless Steel Appliance(s)
- Laundry: In Kitchen, Mud Room
Features
- High Ceilings, Master On Main Level, Separate Shower, Soaking Tub, Tile Bath, Vaulted Ceiling(s), Walk-In Closet(s)
- Flooring: Carpet, Hardwood, Tile
- Basement: Crawl Space
- Number of fireplaces: 2
- Fireplace features: Factory Built
Interior area
- Total structure area: 3,067
- Total interior livable area: 3,067 sqft
- Finished area above ground: 3,067
- Finished area below ground: 0
Property
Parking
- Parking features: Attached, Carport, Parking Pad, RV/Boat Parking
- Has carport: Yes
- Has uncovered spaces: Yes
Features
- Levels: One
- Stories: 1
- Patio & porch: Deck, Porch
Lot
- Size: 11.86 Acres
- Features: Greenbelt, Open Lot, Pasture, Private
Details
- Additional structures: Other
- Parcel number: 08001020011
Construction
Type & style
- Home type: SingleFamily
- Architectural style: Ranch
- Property subtype: Single Family Residence
Materials
- Concrete
- Foundation: Block
- Roof: Composition
Condition
- Resale
- New construction: No
- Year built: 2018
Utilities & green energy
- Sewer: Septic Tank
- Water: Well
- Utilities for property: Cable Available, Electricity Available, High Speed Internet, Water Available
Community & HOA
Community
- Features: None
- Subdivision: None
HOA
- Has HOA: No
- Services included: None
Location
- Region: Locust Grove
Financial & listing details
- Price per square foot: $204/sqft
- Tax assessed value: $637,900
- Annual tax amount: $9,175
- Date on market: 10/22/2025
- Cumulative days on market: 96 days
- Listing agreement: Exclusive Right To Sell
- Electric utility on property: Yes
Estimated market value
$614,300
$584,000 - $645,000
$2,839/mo
Price history
Price history
| Date | Event | Price |
|---|---|---|
| 10/22/2025 | Listed for sale | $625,000-10.7%$204/sqft |
Source: | ||
| 10/1/2025 | Listing removed | $699,900$228/sqft |
Source: | ||
| 6/5/2025 | Price change | $699,900-2.1%$228/sqft |
Source: | ||
| 2/20/2025 | Listed for sale | $715,000-7.7%$233/sqft |
Source: | ||
| 9/30/2024 | Listing removed | $775,000$253/sqft |
Source: | ||
Public tax history
Public tax history
| Year | Property taxes | Tax assessment |
|---|---|---|
| 2024 | $6,162 +15.2% | $255,160 +6.7% |
| 2023 | $5,349 +13.8% | $239,200 +28.4% |
| 2022 | $4,699 +8.2% | $186,360 +13.2% |
Find assessor info on the county website
BuyAbility℠ payment
Est. payment
$3,703/mo
Principal & interest
$2979
Property taxes
$505
Home insurance
$219
Climate risks
Neighborhood: 30248
Nearby schools
GreatSchools rating
- 2/10Bethlehem Elementary SchoolGrades: PK-5Distance: 3.3 mi
- 4/10Luella Middle SchoolGrades: 6-8Distance: 2.1 mi
- 4/10Luella High SchoolGrades: 9-12Distance: 2.2 mi
Schools provided by the listing agent
- Elementary: Bethlehem
- Middle: Luella
- High: Luella
Source: GAMLS. This data may not be complete. We recommend contacting the local school district to confirm school assignments for this home.
