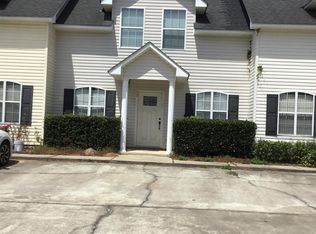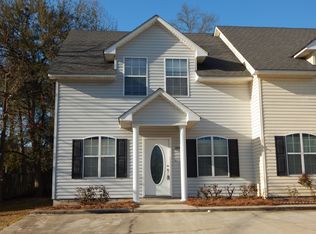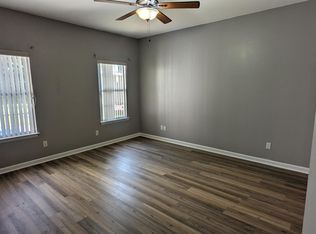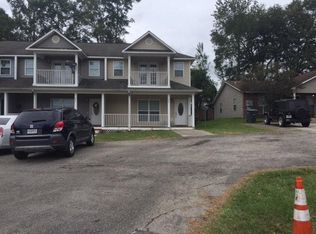WHAT A GREAT DEAL... This property is in good condition and is convenient to everything. Open floorplan, large living room and high ceilings... Call today for more details.
This property is off market, which means it's not currently listed for sale or rent on Zillow. This may be different from what's available on other websites or public sources.



