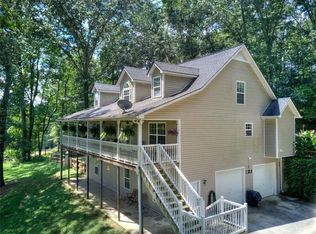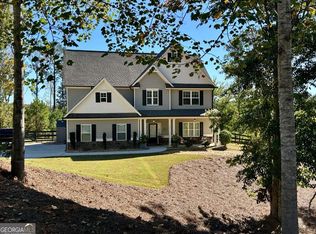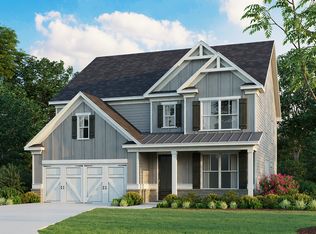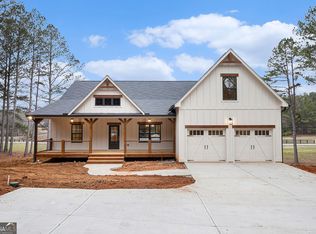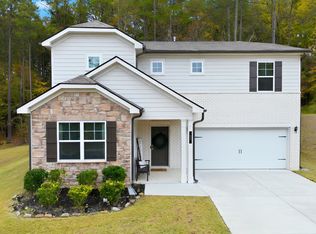NEW Farmhouse style ranch home with unfinished basement on .8 acre lot in North Paulding! Step into this gorgeous open concept farmhouse style home with great room leading into a kitchen with eat in dining. White cabinets with granite countertops and stainless appliances and an amazing walk in pantry! Spacious master with master bath boasting double vanities, soaking tub, and tiled shower. Split bedroom plan with two additional secondary bedrooms and full bath. Large laundry room with cabinets. Travel downstairs to huge unfinished basement with an additional garage door. Covered deck for entertaining and patio for relaxing. Additional driveway leading to basement sets this home a part.
Active
$599,000
271 Thomas Rd, Dallas, GA 30132
3beds
2,169sqft
Est.:
Single Family Residence
Built in 2025
0.8 Acres Lot
$598,700 Zestimate®
$276/sqft
$-- HOA
What's special
Farmhouse style ranch homeSplit bedroom planSpacious masterAmazing walk in pantryStainless appliancesTwo additional secondary bedroomsGranite countertops
- 30 days |
- 644 |
- 25 |
Zillow last checked: 8 hours ago
Listing updated: November 26, 2025 at 10:06pm
Listed by:
Christy C Cochran 7704438916,
Outlook Realty
Source: GAMLS,MLS#: 10642855
Tour with a local agent
Facts & features
Interior
Bedrooms & bathrooms
- Bedrooms: 3
- Bathrooms: 3
- Full bathrooms: 2
- 1/2 bathrooms: 1
- Main level bathrooms: 2
- Main level bedrooms: 3
Rooms
- Room types: Great Room, Laundry
Kitchen
- Features: Breakfast Area, Kitchen Island, Pantry, Solid Surface Counters, Walk-in Pantry
Heating
- Central
Cooling
- Ceiling Fan(s), Central Air
Appliances
- Included: Dishwasher, Microwave, Oven/Range (Combo), Stainless Steel Appliance(s)
- Laundry: Other
Features
- Double Vanity, Master On Main Level, Separate Shower, Soaking Tub, Split Bedroom Plan, Walk-In Closet(s)
- Flooring: Other
- Basement: Bath/Stubbed,Exterior Entry,Full,Interior Entry,Unfinished
- Has fireplace: No
- Common walls with other units/homes: No Common Walls
Interior area
- Total structure area: 2,169
- Total interior livable area: 2,169 sqft
- Finished area above ground: 2,169
- Finished area below ground: 0
Video & virtual tour
Property
Parking
- Parking features: Attached, Garage, Garage Door Opener, Side/Rear Entrance
- Has attached garage: Yes
Features
- Levels: One
- Stories: 1
- Patio & porch: Patio, Porch
- Has view: Yes
- View description: Seasonal View
Lot
- Size: 0.8 Acres
- Features: Private
- Residential vegetation: Partially Wooded
Details
- Parcel number: 0.0
Construction
Type & style
- Home type: SingleFamily
- Architectural style: Ranch
- Property subtype: Single Family Residence
Materials
- Other
- Roof: Composition
Condition
- New Construction
- New construction: Yes
- Year built: 2025
Utilities & green energy
- Sewer: Septic Tank
- Water: Public
- Utilities for property: Electricity Available, Phone Available, Underground Utilities, Water Available
Community & HOA
Community
- Features: None
- Security: Carbon Monoxide Detector(s), Smoke Detector(s)
- Subdivision: None
HOA
- Has HOA: No
- Services included: None
Location
- Region: Dallas
Financial & listing details
- Price per square foot: $276/sqft
- Annual tax amount: $3,000
- Date on market: 11/13/2025
- Cumulative days on market: 30 days
- Listing agreement: Exclusive Right To Sell
- Electric utility on property: Yes
Estimated market value
$598,700
$569,000 - $629,000
Not available
Price history
Price history
| Date | Event | Price |
|---|---|---|
| 11/13/2025 | Listed for sale | $599,000-4.2%$276/sqft |
Source: | ||
| 10/22/2025 | Listing removed | $625,000$288/sqft |
Source: | ||
| 9/16/2025 | Price change | $625,000-3.7%$288/sqft |
Source: | ||
| 8/14/2025 | Price change | $649,000-3.1%$299/sqft |
Source: | ||
| 7/30/2025 | Price change | $670,000-3.6%$309/sqft |
Source: | ||
Public tax history
Public tax history
Tax history is unavailable.BuyAbility℠ payment
Est. payment
$3,461/mo
Principal & interest
$2872
Property taxes
$379
Home insurance
$210
Climate risks
Neighborhood: 30132
Nearby schools
GreatSchools rating
- 7/10Burnt Hickory Elementary SchoolGrades: PK-5Distance: 7.1 mi
- 7/10Sammy Mcclure Sr. Middle SchoolGrades: 6-8Distance: 7 mi
- 7/10North Paulding High SchoolGrades: 9-12Distance: 7.3 mi
Schools provided by the listing agent
- Elementary: Burnt Hickory
- Middle: McClure
- High: North Paulding
Source: GAMLS. This data may not be complete. We recommend contacting the local school district to confirm school assignments for this home.
- Loading
- Loading
