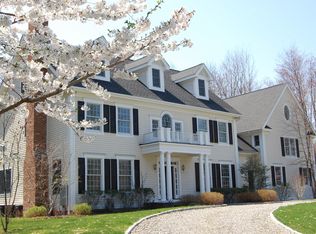Beautiful large colonial on manicured lot with mature plantings and gorgeous outdoor living area with stunning pool and patio. Top of the line renovated eat in kitchen with all the bells and whistles open to sunlit family room with bar and walls of glass. The working side of the kitchen opens to a 2nd family room with fireplace. Access the outdoor living space from all 3 rooms. Vacation at home in your own mini paradise! Luxurious master suite with fireplace, 2 walk-in closets, updated bath, and balcony overlooking pool and yard. 3 additional large bedrooms, each with access to an updated bath. New hardwood floors on second floor are sure to please. Large study with built-in bookcases, bright dining room with beautiful windows, exercise room & playroom. Have it all on sought after south Wilton street.
This property is off market, which means it's not currently listed for sale or rent on Zillow. This may be different from what's available on other websites or public sources.

