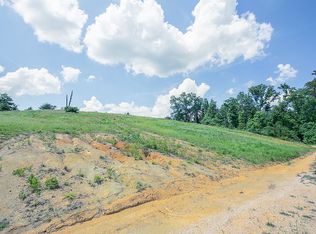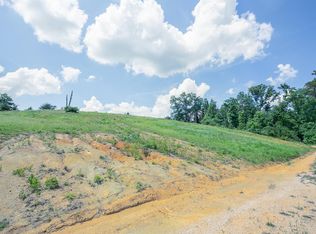Sold for $325,000
$325,000
271 Stoutown Rd, Blaine, TN 37709
3beds
1,260sqft
Single Family Residence
Built in 2005
0.73 Acres Lot
$328,400 Zestimate®
$258/sqft
$1,819 Estimated rent
Home value
$328,400
Estimated sales range
Not available
$1,819/mo
Zestimate® history
Loading...
Owner options
Explore your selling options
What's special
Cottage Style Rancher In Blaine on 3/4 of an acre with UPDATES ! 2019 A Huge 30 x 40 1200 SQFT Garage was added with 2 Garage Doors 10x10 in back to work out of or use as storage ! 3 Bedrooms with ceiling fans 2 Baths , 2021 Screened in Porch with a Gable Roof 16 X16 , Grill Porch 8x4, 2021 NEW ROOF ! 2021 Waterproofing and encapsulation of crawl space with a Sump Pump and Dehumidifier and Air Purifier. Good size den with ceiling fan and Kitchen with eat in breakfast area , A Front Porch You Can Rock ON ! CHECK OUT THIS COUNTRY RANCH CHARMER WITH A UTILITY STORAGE GARAGE ! BUYER TO VERIFY SQUARE FOOTAGE
Zillow last checked: 8 hours ago
Listing updated: January 20, 2025 at 11:40am
Listed by:
Kelly B Henderson,
Kelly Baker Properties, LLC
Bought with:
Travis Powell, 330419
Keller Williams Realty
Source: East Tennessee Realtors,MLS#: 1284599
Facts & features
Interior
Bedrooms & bathrooms
- Bedrooms: 3
- Bathrooms: 2
- Full bathrooms: 2
Heating
- Central, Natural Gas, Electric
Cooling
- Central Air, Ceiling Fan(s)
Appliances
- Included: Dishwasher, Range, Refrigerator
Features
- Pantry
- Flooring: Laminate
- Windows: Windows - Vinyl
- Basement: None
- Has fireplace: No
- Fireplace features: None
Interior area
- Total structure area: 1,260
- Total interior livable area: 1,260 sqft
Property
Parking
- Parking features: Garage Door Opener, Detached, Main Level
- Has garage: Yes
Lot
- Size: 0.73 Acres
- Features: Wooded, Level
Details
- Parcel number: 098 057.05
Construction
Type & style
- Home type: SingleFamily
- Architectural style: Traditional
- Property subtype: Single Family Residence
Materials
- Other, Wood Siding, Block
Condition
- Year built: 2005
Utilities & green energy
- Sewer: Septic Tank
- Water: Public
Community & neighborhood
Security
- Security features: Smoke Detector(s)
Location
- Region: Blaine
Other
Other facts
- Listing terms: USDA/Rural,New Loan,FHA,Cash,Conventional
Price history
| Date | Event | Price |
|---|---|---|
| 1/17/2025 | Sold | $325,000-7.1%$258/sqft |
Source: | ||
| 12/17/2024 | Pending sale | $349,900$278/sqft |
Source: | ||
| 12/11/2024 | Listed for sale | $349,900+153.6%$278/sqft |
Source: | ||
| 9/6/2018 | Sold | $138,000$110/sqft |
Source: Public Record Report a problem | ||
Public tax history
| Year | Property taxes | Tax assessment |
|---|---|---|
| 2025 | $590 | $25,125 |
| 2024 | $590 | $25,125 |
| 2023 | $590 +2.3% | $25,125 |
Find assessor info on the county website
Neighborhood: 37709
Nearby schools
GreatSchools rating
- 5/10Joppa Elementary SchoolGrades: PK-6Distance: 8.5 mi
- 5/10Rutledge Middle SchoolGrades: 7-8Distance: 13.4 mi
- NAGrainger AcademyGrades: 9-12Distance: 13.4 mi
Schools provided by the listing agent
- Elementary: Joppa
- Middle: Rutledge
Source: East Tennessee Realtors. This data may not be complete. We recommend contacting the local school district to confirm school assignments for this home.
Get pre-qualified for a loan
At Zillow Home Loans, we can pre-qualify you in as little as 5 minutes with no impact to your credit score.An equal housing lender. NMLS #10287.

