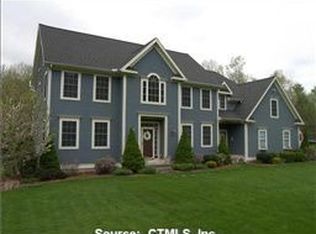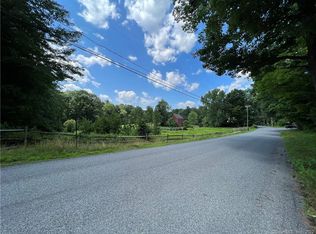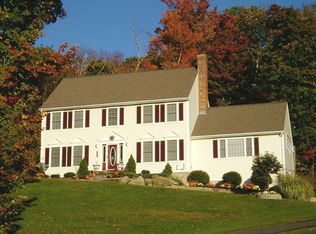ULTIMATE COUNTRY RETREAT NESTLED IN THE LITCHFIELD HILLS. CLASSIC NEW ENGLAND CHARM. 1800'S COLONIAL FARMHOUSE ON 19+ ACRES OF OPEN MEADOWS, A SMALL CHRISTMAS TREE FARM, TRAILS FOR WALKING AND CROSS COUNTRY SKIING AND A POND FOR QUIET ENJOYMENT. PICTURESQUE SUNSET VIEWS. 2 STORY BARN. HOME HAS AN UPDATED KITCHEN WITH SOAPSTONE COUNTERS AND A FIRESTONE FARM SINK. OPEN FLOOR PLAN ON 1ST LEVEL. 2 FIREPLACES AND A WOOD STOVE, ONE WOOD FIREPLACE AND ONE PROPANE FIREPLACE IN THE LARGE MASTER BEDROOM THAT WAS ADDED APPROX 10 YEARS AGO. SPACIOUS MASTER BATH INCLUDES A SOAKING TUB AND A WALK IN CLOSET. HOME HAS HARDWOOD FLOORS, SOME WIDE BOARD FLOORS, 3 FULL BATHS, UPDATED MECHANICALS AND ROOF. ENCLOSED PORCH, DECK AND AN ANTIQUE BLUESTONE PATIO WITH ESTABLISED PERNNIAL GARDENS. 2ND FLOOR OFFERS 2 BEDROOMS AND A FULL BATH. THE LARGE 2 STORY BARN. 19 +- ACRES WITH APPROX 1000 FT OF ROAD FRONTAGE HAS SUBDIVISION POSSIBLITIES. APPROX 2.5 HRS TO NYC AND 2 HRS TO BOSTON. NEW HARTFORD OFFERS ENJOYMENT FOR ALL SEASONS SKIING, HIKING, FISHING AND ACCESS TO WEST HILL POND. THIS PROPERTY IS NOT TO BE MISSED
This property is off market, which means it's not currently listed for sale or rent on Zillow. This may be different from what's available on other websites or public sources.



