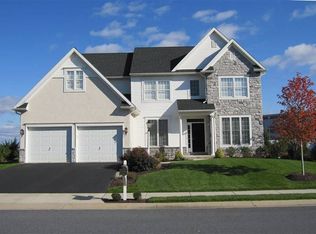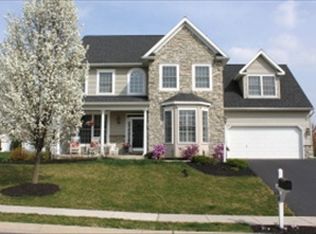Open floor plan, huge kitchen w/ pleanty of cabinet space. 9 ceilings throughout 1st floor. Hardwood in Kitchen, foyer, dining room and hall. Large walk-in pantry, spacious mud/laundry room, extra wood trim, molding and crown molding. Oversized 2 car garage. Massive master suite w/ soaking tub and tiled floors & 11x10 WIC. Jack and Jill bath. Very dry full basement waiting to be finished! Open floor plan, huge kitchen w/ pleanty of cabinet space. 9 ceilings throughout 1st floor. Hardwood in Kitchen, foyer, dining room and hall. Large walk-in pantry, spacious mud/laundry room, extra wood trim, molding and crown molding. Oversized 2 car garage. Massive master suite w/ soaking tub and tiled floors & 11x10 WIC. Jack and Jill bath. Very dry full basement waiting to be finished!
This property is off market, which means it's not currently listed for sale or rent on Zillow. This may be different from what's available on other websites or public sources.

