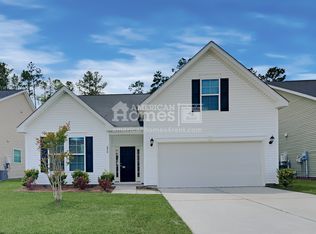The Cooper - A truly "Stunning" one story plan! Upon entering the Foyer you will immediately notice the soaring cathedral ceilings that flows throughout the Foyer,Kitchen and Family Room. The spacious and modern Kitchen features a HUGE kitchen island for extra seating or hanging out overlooking the spacious great room. Other appointments include beautiful GEEnergy Star Stainless appliances, built-in dishwasher, built-in microwave and food disposal. Other beautiful upgrades are a granite counter tops and much more! You will find recessed lighting, a large pantry with plant shelf above and Hardwood Floors! The first floor Owner's Suite is located in the back of the home serves as a peaceful oasis which has a luxurious master bath with walk in five foot shower, double vanities with a taller cabinet. The two first floor guest bedrooms are placed up front with a full bath in between. Upstairs is a large Bonus Room, loft and huge walk in closet-- transforming this space perfect for Entertaining and a place your family and friends will enjoy spending countless hours together. We continue the "Better Value, Better Living" promise as Magnolia in Cane Bay offers new homes styled with you in mind in an inspired community to live, work, and play. Don't miss a wonderful opportunity to be in this fantastic community and all that Cane Bay has to offer!!! Great location and schools located right here in the neighborhood. Great shopping and easy access to l-26,MUSC, Boeing, Air Force Base, Historic Downtown Summerville and Charleston Beaches!!
This property is off market, which means it's not currently listed for sale or rent on Zillow. This may be different from what's available on other websites or public sources.
