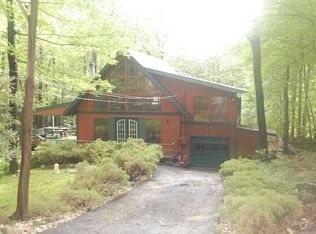Sold for $368,000 on 08/29/25
$368,000
271 Snowshoe Rd, Acme, PA 15610
3beds
--sqft
Single Family Residence
Built in 1981
0.9 Acres Lot
$370,000 Zestimate®
$--/sqft
$2,034 Estimated rent
Home value
$370,000
Estimated sales range
Not available
$2,034/mo
Zestimate® history
Loading...
Owner options
Explore your selling options
What's special
Nestled in the woods on nearly 1 acre in the desirable Bear Rocks community, this stunning mountain retreat at 271 Snowshoe Rd offers the perfect blend of rustic charm & modern comfort. Featuring a striking wood & stone exterior, this 3-bedroom, 4-bath home is in pristine condition & located just minutes from the Laurel Highlands & top ski resorts—ideal as a full-time residence or weekend escape. Inside, you'll find cozy post & beam construction, an open floor plan & 3 fireplaces that add warmth & character throughout. The spacious kitchen boasts SS appliances & oversized counters—perfect for the home chef. The 2nd floor loft offers endless possibilities—ideal for an office, studio, or play area. The luxurious primary suite includes a spa-like bath. The finished lower level is perfect for game day. The home also includes a 2-car garage & generous storage on all levels. Outside, enjoy the expansive 2 tiered covered deck overlooking the gorgeous secluded wooded property.
Zillow last checked: 8 hours ago
Listing updated: August 29, 2025 at 09:26am
Listed by:
Alfonso Marsico 412-689-4075,
1 PERCENT LISTS GREATER PITTSBURGH
Bought with:
Melissa Merriman, AB069128
KELLER WILLIAMS REALTY
Source: WPMLS,MLS#: 1712862 Originating MLS: West Penn Multi-List
Originating MLS: West Penn Multi-List
Facts & features
Interior
Bedrooms & bathrooms
- Bedrooms: 3
- Bathrooms: 4
- Full bathrooms: 2
- 1/2 bathrooms: 2
Primary bedroom
- Level: Upper
- Dimensions: 17x24
Bedroom 2
- Level: Upper
- Dimensions: 12x12
Bedroom 3
- Level: Upper
- Dimensions: 12x12
Dining room
- Level: Main
- Dimensions: 11x10
Entry foyer
- Level: Main
- Dimensions: 4x5
Family room
- Level: Main
- Dimensions: 14x24
Game room
- Level: Lower
- Dimensions: 14x24
Living room
- Level: Main
- Dimensions: 24x26
Heating
- Baseboard, Electric
Cooling
- Wall Unit(s)
Appliances
- Included: Some Electric Appliances, Dryer, Dishwasher, Disposal, Microwave, Refrigerator, Stove, Trash Compactor, Washer
Features
- Window Treatments
- Flooring: Ceramic Tile, Vinyl, Carpet
- Windows: Screens, Window Treatments
- Basement: Finished,Walk-Out Access
- Number of fireplaces: 3
- Fireplace features: Wood Burning
Property
Parking
- Total spaces: 2
- Parking features: Built In
- Has attached garage: Yes
Features
- Levels: Two
- Stories: 2
- Pool features: None
Lot
- Size: 0.90 Acres
- Dimensions: 164 x 213
Details
- Parcel number: 04040074
Construction
Type & style
- Home type: SingleFamily
- Architectural style: Chalet/Alpine,Two Story
- Property subtype: Single Family Residence
Materials
- Frame, Stone
- Roof: Asphalt
Condition
- Resale
- Year built: 1981
Utilities & green energy
- Sewer: Septic Tank
- Water: Well
Community & neighborhood
Location
- Region: Acme
- Subdivision: Bear Rocks
Price history
| Date | Event | Price |
|---|---|---|
| 8/29/2025 | Sold | $368,000-0.5% |
Source: | ||
| 7/26/2025 | Contingent | $370,000 |
Source: | ||
| 7/23/2025 | Listed for sale | $370,000+5.4% |
Source: | ||
| 9/27/2022 | Sold | $351,000+8% |
Source: | ||
| 8/29/2022 | Pending sale | $325,000 |
Source: BHHS broker feed #1573613 Report a problem | ||
Public tax history
| Year | Property taxes | Tax assessment |
|---|---|---|
| 2024 | $3,776 +9.3% | $160,970 |
| 2023 | $3,456 | $160,970 |
| 2022 | $3,456 | $160,970 |
Find assessor info on the county website
Neighborhood: 15610
Nearby schools
GreatSchools rating
- 6/10Bullskin El SchoolGrades: K-5Distance: 7.3 mi
- 7/10Connellsville Jhs EastGrades: 6-8Distance: 9.7 mi
- 4/10Connellsville Area Senior High SchoolGrades: 9-12Distance: 9.5 mi
Schools provided by the listing agent
- District: Connellsville Area
Source: WPMLS. This data may not be complete. We recommend contacting the local school district to confirm school assignments for this home.

Get pre-qualified for a loan
At Zillow Home Loans, we can pre-qualify you in as little as 5 minutes with no impact to your credit score.An equal housing lender. NMLS #10287.
Sell for more on Zillow
Get a free Zillow Showcase℠ listing and you could sell for .
$370,000
2% more+ $7,400
With Zillow Showcase(estimated)
$377,400