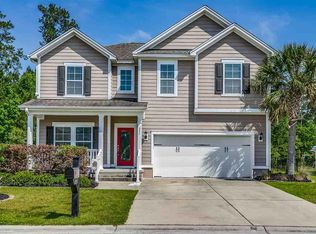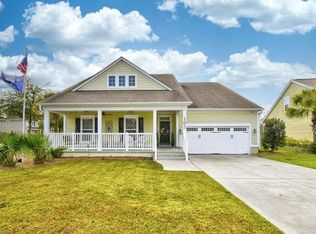Sold for $422,500
$422,500
271 Simplicity Dr. #Creekhaven of Prince Creek, Murrells Inlet, SC 29576
3beds
1,701sqft
Single Family Residence
Built in 2008
0.29 Acres Lot
$430,100 Zestimate®
$248/sqft
$2,217 Estimated rent
Home value
$430,100
$409,000 - $452,000
$2,217/mo
Zestimate® history
Loading...
Owner options
Explore your selling options
What's special
Beautiful Low Country Charm awaits you! This open floor concept, ranch-style home consists of 3 bedrooms, 2 bathrooms plus a FLEX ROOM that can be used as an office or even an art studio as there are many windows allowing for natural light to adorn the room as well as throughout the house. This home features MANY UPGRADES such as an EZ Breeze Screen porch with Ceramic Tile Flooring, Patio pavers, Fenced in Backyard, NEW Roof, NEW Refrigerator, NEW Dishwasher, Granite Countertops, painted kitchen cabinets, Hardwood Flooring added in the Primary Bedroom, Custom Shades for all the windows, NEW Exterior paint & MUCH MORE! Located in Creekhaven of Prince Creek, the heart of Murrells Inlet, this home is a short drive to the famous Marsh Walk where you will find many local restaurants, Brookgreen Gardens, Huntington Beach State Park, Waccamaw Hospital, professional doctor offices, grocery stores, shopping and more. You can easily ride your golf cart to the grocery store. This home will not last long. Please inquire today!
Zillow last checked: 8 hours ago
Listing updated: February 21, 2024 at 07:09am
Listed by:
Melanie McLaurin 843-833-7478,
The Litchfield Company Real Estate-PrinceCrk
Bought with:
Kellie C Coggins, 119741
RE/MAX Southern Shores
Source: CCAR,MLS#: 2303903
Facts & features
Interior
Bedrooms & bathrooms
- Bedrooms: 3
- Bathrooms: 2
- Full bathrooms: 2
Primary bedroom
- Features: Tray Ceiling(s), Ceiling Fan(s), Main Level Master, Walk-In Closet(s)
- Level: First
Primary bedroom
- Dimensions: 12.9x18
Bedroom 1
- Level: First
Bedroom 1
- Dimensions: 9.11x13.10
Bedroom 2
- Level: First
Bedroom 2
- Dimensions: 10.5x9.11
Primary bathroom
- Features: Dual Sinks, Jetted Tub, Separate Shower, Vanity
Dining room
- Features: Kitchen/Dining Combo
Family room
- Features: Ceiling Fan(s)
Great room
- Dimensions: 15.10x15.1
Kitchen
- Features: Breakfast Bar, Kitchen Island, Stainless Steel Appliances, Solid Surface Counters
Kitchen
- Dimensions: 21x10
Other
- Features: Bedroom on Main Level, Entrance Foyer, Other
Heating
- Central, Electric
Cooling
- Central Air
Appliances
- Included: Dishwasher, Disposal, Microwave, Range, Refrigerator
- Laundry: Washer Hookup
Features
- Attic, Pull Down Attic Stairs, Permanent Attic Stairs, Window Treatments, Breakfast Bar, Bedroom on Main Level, Entrance Foyer, Kitchen Island, Stainless Steel Appliances, Solid Surface Counters
- Flooring: Carpet, Tile, Wood
- Doors: Insulated Doors
- Attic: Pull Down Stairs,Permanent Stairs
Interior area
- Total structure area: 1,800
- Total interior livable area: 1,701 sqft
Property
Parking
- Total spaces: 4
- Parking features: Attached, Garage, Two Car Garage, Garage Door Opener
- Attached garage spaces: 2
Features
- Levels: One
- Stories: 1
- Patio & porch: Rear Porch, Front Porch, Porch, Screened
- Exterior features: Fence, Sprinkler/Irrigation, Porch
- Pool features: Community, Outdoor Pool
Lot
- Size: 0.29 Acres
- Features: Irregular Lot, Outside City Limits
Details
- Additional parcels included: ,
- Parcel number: 46802010042
- Zoning: RES
- Special conditions: None
Construction
Type & style
- Home type: SingleFamily
- Architectural style: Ranch
- Property subtype: Single Family Residence
Materials
- HardiPlank Type
- Foundation: Slab
Condition
- Resale
- Year built: 2008
Details
- Builder model: Cypress
- Builder name: Ryland Homes
Utilities & green energy
- Water: Public
- Utilities for property: Cable Available, Electricity Available, Phone Available, Sewer Available, Underground Utilities, Water Available
Green energy
- Energy efficient items: Doors, Windows
Community & neighborhood
Security
- Security features: Smoke Detector(s)
Community
- Community features: Clubhouse, Golf Carts OK, Recreation Area, Tennis Court(s), Long Term Rental Allowed, Pool
Location
- Region: Murrells Inlet
- Subdivision: Prince Creek West - Creekhaven
HOA & financial
HOA
- Has HOA: Yes
- HOA fee: $97 monthly
- Amenities included: Clubhouse, Owner Allowed Golf Cart, Owner Allowed Motorcycle, Pet Restrictions, Tenant Allowed Golf Cart, Tennis Court(s), Tenant Allowed Motorcycle
- Services included: Association Management, Common Areas, Legal/Accounting, Pool(s), Trash
Other
Other facts
- Listing terms: Cash,Conventional
Price history
| Date | Event | Price |
|---|---|---|
| 5/17/2023 | Sold | $422,500$248/sqft |
Source: | ||
| 4/17/2023 | Pending sale | $422,500$248/sqft |
Source: | ||
| 4/14/2023 | Price change | $422,500-0.6%$248/sqft |
Source: | ||
| 3/27/2023 | Price change | $424,900-1.2%$250/sqft |
Source: | ||
| 3/14/2023 | Price change | $429,900-2.3%$253/sqft |
Source: | ||
Public tax history
| Year | Property taxes | Tax assessment |
|---|---|---|
| 2024 | $1,723 +103.9% | $415,994 +68.4% |
| 2023 | $845 | $247,020 |
| 2022 | -- | $247,020 |
Find assessor info on the county website
Neighborhood: 29576
Nearby schools
GreatSchools rating
- 5/10St. James Elementary SchoolGrades: PK-4Distance: 3.3 mi
- 6/10St. James Middle SchoolGrades: 6-8Distance: 3.2 mi
- 8/10St. James High SchoolGrades: 9-12Distance: 2.2 mi
Schools provided by the listing agent
- Elementary: Saint James Elementary School
- Middle: Saint James Middle School
- High: Saint James High School
Source: CCAR. This data may not be complete. We recommend contacting the local school district to confirm school assignments for this home.
Get pre-qualified for a loan
At Zillow Home Loans, we can pre-qualify you in as little as 5 minutes with no impact to your credit score.An equal housing lender. NMLS #10287.
Sell with ease on Zillow
Get a Zillow Showcase℠ listing at no additional cost and you could sell for —faster.
$430,100
2% more+$8,602
With Zillow Showcase(estimated)$438,702

