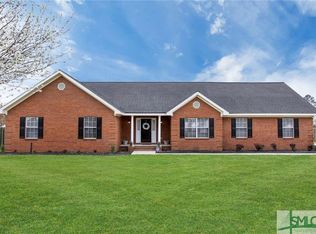Sold for $392,500 on 10/04/24
$392,500
271 Scuffletown Road, Guyton, GA 31312
3beds
2,497sqft
Single Family Residence
Built in 1999
0.52 Acres Lot
$395,200 Zestimate®
$157/sqft
$2,436 Estimated rent
Home value
$395,200
$344,000 - $451,000
$2,436/mo
Zestimate® history
Loading...
Owner options
Explore your selling options
What's special
AFFORDABLE LOWCOUNTRY LIVING IN SOUTH EFFINGHAM! Nestled on a 1/2-acre corner lot, just inside the county line... this 3 BR, 2.5 BA w/unfinished bonus room is super convenient w/10-minute commutes to Pooler/Rincon, & less than 30 minutes to the Hyundai plant/Midtown Savannah! Your students will have access to the most desired school district, w/So Effingham Elementary, Middle & High, all less than 5 miles from home! A "rocking chair ready" front porch & lovely 2 story foyer welcomes guests to this low country charmer that's been partially renovated w/new LVP floors downstairs & fresh paint throughout. The main floor features a spacious living & dining room, fully equipped kitchen, 1/2BA & owner’s suite, w/separate shower & whirlpool tub. Two huge bedrooms share a bath upstairs. There’s a 2 car garage, tons of storage, pool ready backyard & loads of potential to make this your dream home! And at $399K for almost 2500 ft, it’s surely THE ONE you’ve been waiting for!
Zillow last checked: 8 hours ago
Listing updated: October 04, 2024 at 07:07am
Listed by:
Marianne M. Harvey 912-667-4812,
Rawls Realty
Bought with:
Ann Tohill, 356043
Seabolt Real Estate
Source: Hive MLS,MLS#: SA317410
Facts & features
Interior
Bedrooms & bathrooms
- Bedrooms: 3
- Bathrooms: 3
- Full bathrooms: 2
- 1/2 bathrooms: 1
Primary bedroom
- Level: Main
- Dimensions: 0 x 0
Heating
- Central, Electric
Cooling
- Central Air, Electric
Appliances
- Included: Some Electric Appliances, Dishwasher, Electric Water Heater, Microwave, Oven, Plumbed For Ice Maker, Range, Range Hood, Refrigerator
- Laundry: Laundry Room, Laundry Tub, Sink, Washer Hookup, Dryer Hookup
Features
- Breakfast Area, Ceiling Fan(s), Double Vanity, Entrance Foyer, Galley Kitchen, Garden Tub/Roman Tub, High Ceilings, Main Level Primary, Pull Down Attic Stairs, Separate Shower, Fireplace
- Attic: Pull Down Stairs
- Number of fireplaces: 1
- Fireplace features: Family Room, Wood Burning Stove
Interior area
- Total interior livable area: 2,497 sqft
Property
Parking
- Total spaces: 2
- Parking features: Attached
- Garage spaces: 2
Features
- Patio & porch: Patio, Front Porch
- Fencing: Privacy,Yard Fenced
Lot
- Size: 0.52 Acres
- Features: Corner Lot
Details
- Parcel number: 0436B00000022000
- Zoning: R-1
- Zoning description: Single Family
- Special conditions: Standard
Construction
Type & style
- Home type: SingleFamily
- Property subtype: Single Family Residence
Materials
- Vinyl Siding
- Foundation: Concrete Perimeter
- Roof: Asphalt
Condition
- Year built: 1999
Utilities & green energy
- Sewer: Septic Tank
- Water: Shared Well
- Utilities for property: Cable Available, Underground Utilities
Community & neighborhood
Location
- Region: Guyton
- Subdivision: Lakewood
HOA & financial
HOA
- Has HOA: No
Other
Other facts
- Listing agreement: Exclusive Right To Sell
- Listing terms: Cash,Conventional,1031 Exchange,FHA,Private Financing Available,USDA Loan,VA Loan
- Ownership type: Homeowner/Owner
- Road surface type: Asphalt, Paved
Price history
| Date | Event | Price |
|---|---|---|
| 10/4/2024 | Sold | $392,500-1.9%$157/sqft |
Source: | ||
| 8/19/2024 | Listed for sale | $399,900+37.9%$160/sqft |
Source: | ||
| 6/25/2021 | Sold | $289,900+3.6%$116/sqft |
Source: | ||
| 5/15/2021 | Pending sale | $279,900+12.4%$112/sqft |
Source: | ||
| 8/31/2020 | Sold | $249,000+1.6%$100/sqft |
Source: Public Record Report a problem | ||
Public tax history
| Year | Property taxes | Tax assessment |
|---|---|---|
| 2024 | $3,734 +9% | $133,006 +12.7% |
| 2023 | $3,425 -7.6% | $118,040 +0.7% |
| 2022 | $3,707 +10.7% | $117,240 +12.7% |
Find assessor info on the county website
Neighborhood: 31312
Nearby schools
GreatSchools rating
- 8/10South Effingham Elementary SchoolGrades: PK-5Distance: 1.2 mi
- 7/10South Effingham Middle SchoolGrades: 6-8Distance: 4.5 mi
- 8/10South Effingham High SchoolGrades: 9-12Distance: 4.3 mi
Schools provided by the listing agent
- Elementary: South Effingham
- Middle: South Effingham
- High: South Effingham
Source: Hive MLS. This data may not be complete. We recommend contacting the local school district to confirm school assignments for this home.

Get pre-qualified for a loan
At Zillow Home Loans, we can pre-qualify you in as little as 5 minutes with no impact to your credit score.An equal housing lender. NMLS #10287.
Sell for more on Zillow
Get a free Zillow Showcase℠ listing and you could sell for .
$395,200
2% more+ $7,904
With Zillow Showcase(estimated)
$403,104