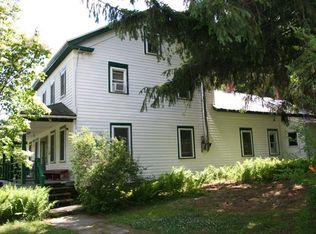Closed
$879,000
271 Schwartz Road, Callicoon, NY 12723
3beds
2,500sqft
Single Family Residence
Built in 2022
4.76 Acres Lot
$966,000 Zestimate®
$352/sqft
$4,810 Estimated rent
Home value
$966,000
$898,000 - $1.05M
$4,810/mo
Zestimate® history
Loading...
Owner options
Explore your selling options
What's special
Nestled within the serene Beechwoods neighborhood in Callicoon, this alluring property presents the idyllic Catskills retreat you've been looking for. Surrounded by picturesque pine trees and situated amidst generational farmland, this secluded home boasts captivating vistas of the Western Catskill Mountains. Paying homage to the region's rich heritage while embracing contemporary design elements, The Barn seamlessly integrates with the natural landscape.Upon entering the double-height great room, you'll be struck by the soaring ceiling and abundant natural light that fills the space. The warm and inviting ambiance is enhanced by charming board and batten detailing, a cozy wood stove, and built-in cabinetry to discreetly house your electronics. Step through the sliding glass doors onto the expansive deck to relish the stunning views or get cozy in the reading nook nestled beneath the upstairs overhang. Throughout the home, knotty pine flooring exudes rustic elegance.The dining area, with ample room for a long table, beckons to host holiday feasts and weekend guests, seamlessly flowing into the modern and spacious kitchen. Boasting plentiful shaker-style cabinetry and white quartz countertops, the kitchen blends beauty with functionality. Stainless steel appliances, including a refrigerator, dishwasher, wine fridge, and a 5-burner range with hood, cater to your culinary needs. A central island serves as a convenient coffee bar or breakfast space. Adjacent to the kitchen, you'll find a half bathroom, a generous mudroom, and a laundry closet, completing the main floor.Ascending to the upper level, you'll discover three generously sized bedrooms that offer stunning views and bathe in natural light through large picture windows. The primary bedroom features an en-suite bathroom with a tile and glass shower, a luxurious soaking tub, and a dual vanity. An additional versatile room on this floor includes an internal "window" overlooking the great room, with a barn door-style closure for privacy if used as an overflow sleeping area. Completing the upper level is a well-appointed second full bathroom with its own scenic views. A 1600 square foot, unfinished walkout basement offers room for expansion and includes roughed in plumbing for a future basement. Outside, the expansive wraparound deck provides ample space for relaxation and entertainment, accommodating your grill, outdoor dining table, and furnishings. The property also features a spacious walkout basement, offering room for future expansion. The gently sloping grounds are adorned with a mature pines, ensuring privacy, while a large open meadow just uphill from the house presents an excellent opportunity for a future pool.Embrace the tranquility of this remarkable property, where the charm of the countryside meets modern comfort and priceless scenery.
Zillow last checked: 8 hours ago
Listing updated: August 25, 2024 at 08:51pm
Listed by:
Megan Kinealy 314-221-2008,
Country House Realty, Inc.
Bought with:
Megan Kinealy, 10401323699
Country House Realty, Inc.
Source: HVCRMLS,MLS#: 20223252
Facts & features
Interior
Bedrooms & bathrooms
- Bedrooms: 3
- Bathrooms: 3
- Full bathrooms: 2
- 1/2 bathrooms: 1
Basement
- Level: Basement
Den
- Level: First
Dining room
- Level: First
Family room
- Level: First
Kitchen
- Level: First
Living room
- Level: First
Other
- Level: Second
Other
- Level: First
Utility room
- Level: First
Heating
- Forced Air, Propane
Cooling
- Central Air
Appliances
- Included: Water Heater, Refrigerator, Range Hood, Range, Electric Water Heater, Dishwasher
Features
- Cathedral Ceiling(s), High Speed Internet
- Flooring: Hardwood
- Basement: Full,Unfinished,Walk-Out Access
Interior area
- Total structure area: 2,500
- Total interior livable area: 2,500 sqft
Property
Parking
- Parking features: Driveway
- Has uncovered spaces: Yes
Features
- Patio & porch: Deck
- Has view: Yes
- View description: Mountain(s), Panoramic, Pasture, Other
Lot
- Size: 4.76 Acres
- Dimensions: 4.76
Details
- Zoning description: RU
Construction
Type & style
- Home type: SingleFamily
- Property subtype: Single Family Residence
Materials
- Frame, HardiPlank Type
- Roof: Metal
Condition
- New construction: Yes
- Year built: 2022
Utilities & green energy
- Electric: Underground
- Sewer: Septic Tank
- Water: Well
Community & neighborhood
Location
- Region: Callicoon
Other
Other facts
- Road surface type: Gravel
Price history
| Date | Event | Price |
|---|---|---|
| 10/6/2023 | Sold | $879,000$352/sqft |
Source: | ||
| 9/5/2023 | Contingent | $879,000$352/sqft |
Source: | ||
| 9/5/2023 | Pending sale | $879,000$352/sqft |
Source: | ||
| 10/11/2022 | Price change | $879,000-11.7%$352/sqft |
Source: | ||
| 9/13/2022 | Price change | $995,000-11.6%$398/sqft |
Source: | ||
Public tax history
Tax history is unavailable.
Neighborhood: 12723
Nearby schools
GreatSchools rating
- 5/10Sullivan West Elementary SchoolGrades: PK-6Distance: 3.3 mi
- 5/10Sullivan West High School At Lake HuntingtonGrades: 7-12Distance: 6.8 mi

